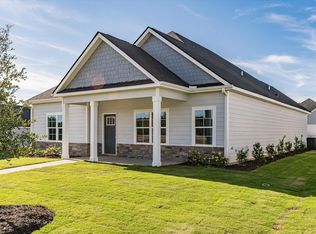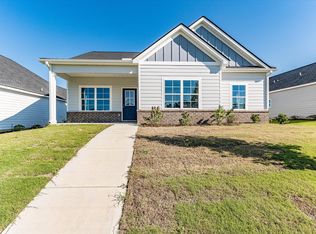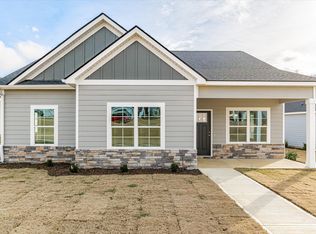Sold for $344,900 on 05/23/24
$344,900
925 SANDPIPER Crossing, Grovetown, GA 30813
4beds
1,951sqft
Single Family Residence
Built in 2024
10,018.8 Square Feet Lot
$358,800 Zestimate®
$177/sqft
$2,402 Estimated rent
Home value
$358,800
$337,000 - $384,000
$2,402/mo
Zestimate® history
Loading...
Owner options
Explore your selling options
What's special
Introducing the Hampton Plan by PlanDWell Homes. This 4 bedroom, 3 bath home includes an open kitchen featuring an island, granite counters, stainless steel appliances, tile backsplash and custom cabinetry. The primary bedroom and bedroom #2 conveniently located on the main floor. The primary main level bathroom features dual sinks, spacious walk-in shower and closet, 2 additional bedrooms with 1 full bath and floored attic is on the upper level. LV flooring in foyer, dining area, greatroom and kitchen and tiled bathroom flooring.
Zillow last checked: 8 hours ago
Listing updated: December 29, 2024 at 01:23am
Listed by:
Tonya Armstrong 706-833-3992,
Meybohm - New Home Div.,
JACKSON HEIGHTS TEAM 706-728-4360,
Meybohm - New Home Div.
Bought with:
JACKSON HEIGHTS TEAM
Meybohm - New Home Div.
Source: Hive MLS,MLS#: 524314
Facts & features
Interior
Bedrooms & bathrooms
- Bedrooms: 4
- Bathrooms: 3
- Full bathrooms: 3
Primary bedroom
- Level: Main
- Dimensions: 13 x 14
Bedroom 2
- Level: Main
- Dimensions: 13 x 11
Bedroom 3
- Level: Upper
- Dimensions: 11 x 11
Bedroom 4
- Level: Upper
- Dimensions: 10 x 11
Dining room
- Level: Main
- Dimensions: 10 x 10
Great room
- Level: Main
- Dimensions: 18 x 15
Kitchen
- Level: Main
- Dimensions: 14 x 11
Heating
- Electric, Fireplace(s)
Cooling
- Central Air
Appliances
- Included: Built-In Microwave, Dishwasher, Disposal, Electric Range, Electric Water Heater
Features
- Kitchen Island, Pantry, Recently Painted, Walk-In Closet(s), Washer Hookup
- Flooring: Carpet, Ceramic Tile, Luxury Vinyl
- Attic: Floored
- Number of fireplaces: 1
- Fireplace features: Great Room
Interior area
- Total structure area: 1,951
- Total interior livable area: 1,951 sqft
Property
Parking
- Total spaces: 2
- Parking features: Attached, Garage, Garage Door Opener
- Garage spaces: 2
Features
- Patio & porch: Covered, Porch, Rear Porch
- Fencing: Fenced
Lot
- Size: 10,018 sqft
- Dimensions: 0.23 Acres
- Features: Sprinklers In Front, Sprinklers In Rear
Details
- Parcel number: 068B158
Construction
Type & style
- Home type: SingleFamily
- Architectural style: Two Story
- Property subtype: Single Family Residence
Materials
- HardiPlank Type
- Foundation: Slab
- Roof: Composition
Condition
- New Construction
- New construction: Yes
- Year built: 2024
Details
- Builder name: PlanDWell
Utilities & green energy
- Sewer: Public Sewer
- Water: Public
Community & neighborhood
Community
- Community features: Other, Sidewalks, Street Lights
Location
- Region: Grovetown
- Subdivision: Jackson Heights
HOA & financial
HOA
- Has HOA: Yes
- HOA fee: $575 monthly
Other
Other facts
- Listing agreement: Exclusive Right To Sell
- Listing terms: VA Loan,Cash,Conventional,FHA
Price history
| Date | Event | Price |
|---|---|---|
| 5/23/2024 | Sold | $344,900$177/sqft |
Source: | ||
| 2/1/2024 | Pending sale | $344,900$177/sqft |
Source: | ||
| 1/16/2024 | Listed for sale | $344,900$177/sqft |
Source: | ||
Public tax history
Tax history is unavailable.
Neighborhood: 30813
Nearby schools
GreatSchools rating
- 6/10Brookwood Elementary SchoolGrades: PK-5Distance: 0.8 mi
- 6/10Columbia Middle SchoolGrades: 6-8Distance: 3.8 mi
- 8/10Evans High SchoolGrades: 9-12Distance: 3.1 mi
Schools provided by the listing agent
- Elementary: Brookwood
- Middle: Columbia
- High: Evans
Source: Hive MLS. This data may not be complete. We recommend contacting the local school district to confirm school assignments for this home.

Get pre-qualified for a loan
At Zillow Home Loans, we can pre-qualify you in as little as 5 minutes with no impact to your credit score.An equal housing lender. NMLS #10287.
Sell for more on Zillow
Get a free Zillow Showcase℠ listing and you could sell for .
$358,800
2% more+ $7,176
With Zillow Showcase(estimated)
$365,976

