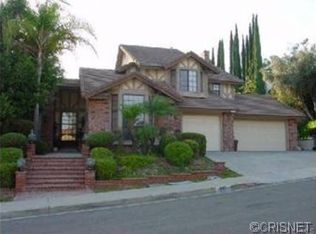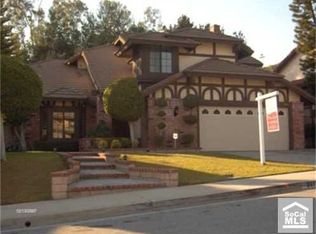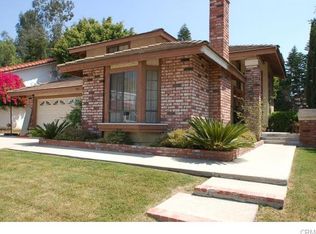Sold for $1,100,000 on 09/01/23
Listing Provided by:
Christian Martinez DRE #02017915 909-628-9100,
KW VISION
Bought with: KW VISION
$1,100,000
925 Sol Vista Way, Walnut, CA 91789
3beds
2,235sqft
Single Family Residence
Built in 1984
0.25 Acres Lot
$1,233,200 Zestimate®
$492/sqft
$4,258 Estimated rent
Home value
$1,233,200
$1.17M - $1.31M
$4,258/mo
Zestimate® history
Loading...
Owner options
Explore your selling options
What's special
Welcome to Sol Vista Way, a home that embodies the same elegance and beauty as its name. This absolutely stunning single story home in the prestigious city of Walnut is your once in a life time opportunity. This newly renovated sanctuary sits on a quite cul-de-sac with amazing curb appeal. With over 200k in remodeling and over 2,234sqft of livable space, this is undoubtedly the best value in the city of Walnut today. Come home and arrive into your elegant vaulted ceilings with arch entry column ledges directly into your living room. With new planation shutters throughout the entire home, a gorgeous chandelier light, porcelain floors and new base boards throughout the entire home, you will quickly notice that no dollar was spared on this incredible remodel. The formal dining area with a hanging chandelier light showcases orange peel ceilings and a contemporary soft tone paint throughout the entire home. The family room welcomes you in with 15ft cathedral ceiling's, recessed lighting, a gorgeous decorative fireplace and mantle. This must see home features new white vinyl thermal, double pane windows and doors for all your (heat/cold/noise reduction) needs. The brand new screens throughout the home provide an abundance of sunlight! Do you love entertaining? Entertain all your family and friends this holiday season with your very own private bar. The remodeled kitchen showcases a timeless backsplash, Stainless steel Bosch dishwasher, Dacor gas stove top, Oven broiler, Microwave and a Ceiling fan. With an abundance of cabinet storage, large country sink and an open bar overlooking the family room, this home was made to capture all your future memories. Savor your mornings while looking out your garden window into your private backyard full of lush landscaping, Orange trees and Lemon trees. Some of the additional remodels also include a remodeled guest bathroom with vanity mirrors and a step in glass door shower. Two additional large bedrooms. A huge Master suite with mirror sliding closet doors, recessed lighting, new double pane French doors that open into your tranquil private backyard. The Master bathroom has a step in shower, jacuzzi tub with jets, his/hers sink, vanity, matching tile throughout, French doors and a beautiful skylight. A 5-ton AC unit, high efficiency furnace with new plenum and all new R8 duct work in attic and vents. (permits on file). Should I keep going? Do not miss your opportunity to call this place home. Contact me today.
Zillow last checked: 8 hours ago
Listing updated: September 05, 2023 at 10:06am
Listing Provided by:
Christian Martinez DRE #02017915 909-628-9100,
KW VISION
Bought with:
Christian Martinez, DRE #02017915
KW VISION
Source: CRMLS,MLS#: CV23159012 Originating MLS: California Regional MLS
Originating MLS: California Regional MLS
Facts & features
Interior
Bedrooms & bathrooms
- Bedrooms: 3
- Bathrooms: 2
- Full bathrooms: 2
- Main level bathrooms: 2
- Main level bedrooms: 3
Heating
- Central, Fireplace(s)
Cooling
- Central Air, Gas
Appliances
- Included: Dishwasher, Gas Cooktop, Gas Oven, Gas Water Heater, Microwave, Range Hood, Trash Compactor, Vented Exhaust Fan, Water To Refrigerator, Water Heater, Dryer, Washer
- Laundry: Electric Dryer Hookup, In Garage
Features
- Breakfast Area, Ceiling Fan(s), Cathedral Ceiling(s), Granite Counters, High Ceilings, Open Floorplan, Recessed Lighting, Storage, Bar, All Bedrooms Down, Bedroom on Main Level, Main Level Primary, Primary Suite
- Flooring: See Remarks
- Doors: French Doors
- Windows: Double Pane Windows, ENERGY STAR Qualified Windows, Garden Window(s), Plantation Shutters, Skylight(s)
- Has fireplace: Yes
- Fireplace features: Decorative, Family Room, Gas
- Common walls with other units/homes: No Common Walls
Interior area
- Total interior livable area: 2,235 sqft
Property
Parking
- Total spaces: 2
- Parking features: Direct Access, Driveway, Garage, Private
- Attached garage spaces: 2
Accessibility
- Accessibility features: No Stairs
Features
- Levels: One
- Stories: 1
- Entry location: 1
- Patio & porch: Concrete, Open, Patio
- Exterior features: Lighting, Rain Gutters
- Pool features: None
- Spa features: None
- Fencing: Block,Excellent Condition,Privacy,Wrought Iron
- Has view: Yes
- View description: None
Lot
- Size: 0.25 Acres
- Features: 0-1 Unit/Acre, Back Yard, Front Yard, Landscaped, Near Park, Sprinkler System
Details
- Parcel number: 8735049043
- Zoning: WARPD148002.5U
- Special conditions: Standard
- Other equipment: Satellite Dish
Construction
Type & style
- Home type: SingleFamily
- Property subtype: Single Family Residence
Materials
- Drywall, Ducts Professionally Air-Sealed, Stucco, Vinyl Siding, Copper Plumbing
- Foundation: Slab
- Roof: Tile
Condition
- Updated/Remodeled,Turnkey
- New construction: No
- Year built: 1984
Utilities & green energy
- Electric: Electricity - On Property, Standard
- Sewer: Public Sewer
- Water: Public
- Utilities for property: Cable Available, Electricity Connected, Natural Gas Connected, Sewer Connected, Water Connected
Community & neighborhood
Security
- Security features: Security System, Closed Circuit Camera(s), Carbon Monoxide Detector(s), Fire Detection System, Firewall(s), Smoke Detector(s)
Community
- Community features: Biking, Curbs, Foothills, Hiking, Rural, Suburban, Sidewalks, Park
Location
- Region: Walnut
Other
Other facts
- Listing terms: Cash,Cash to New Loan,Conventional
Price history
| Date | Event | Price |
|---|---|---|
| 12/10/2023 | Listing removed | -- |
Source: Zillow Rentals | ||
| 11/29/2023 | Price change | $4,000-4.8%$2/sqft |
Source: Zillow Rentals | ||
| 11/15/2023 | Price change | $4,200-6.7%$2/sqft |
Source: Zillow Rentals | ||
| 11/2/2023 | Listed for rent | $4,500$2/sqft |
Source: Zillow Rentals | ||
| 9/1/2023 | Sold | $1,100,000+10%$492/sqft |
Source: | ||
Public tax history
| Year | Property taxes | Tax assessment |
|---|---|---|
| 2025 | $14,339 +3% | $1,122,000 +2% |
| 2024 | $13,917 +149% | $1,100,000 +170.3% |
| 2023 | $5,588 +2.1% | $406,996 +2% |
Find assessor info on the county website
Neighborhood: 91789
Nearby schools
GreatSchools rating
- 8/10Stanley G. Oswalt AcademyGrades: K-8Distance: 0.3 mi
- 4/10Nogales High SchoolGrades: 9-12Distance: 1.4 mi
Get a cash offer in 3 minutes
Find out how much your home could sell for in as little as 3 minutes with a no-obligation cash offer.
Estimated market value
$1,233,200
Get a cash offer in 3 minutes
Find out how much your home could sell for in as little as 3 minutes with a no-obligation cash offer.
Estimated market value
$1,233,200


