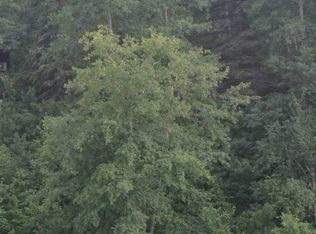Sold
Price Unknown
925 Squaw Point Rd, Bottineau, ND 58318
2beds
1baths
1,080sqft
Lake Property
Built in 1980
6,534 Square Feet Lot
$-- Zestimate®
$--/sqft
$836 Estimated rent
Home value
Not available
Estimated sales range
Not available
$836/mo
Zestimate® history
Loading...
Owner options
Explore your selling options
What's special
Great all season lake home with 50' of lake front! Beautiful views and a large deck to enjoy them! The family room, extra sleeping area, or storage was at one time a deck, the seller enclosed it for extra interior room! Since they bought it, the kitchen and bathroom were remodeled, and all new windows, updated electrical and new baseboard heater installed. Outside the large deck, stairs, and landings were built, the fire pit added and the retaining wall off the driveway! Making this cabin, move in ready! Also, what makes it 'ready to go' they are willing to negotiate on the furniture and decor, everything might not be available, make a list, we'll go from there! Even better an 80x200 (approximate) 0.34 acres of back lot is for sale to the potential buyer. This lot is leveled, graveled, and has electrical, great for extra parking, RV, or can have a storage building added! The last three pictures show the back lot. Call agent for more details. The boat dock is included in the purchase, the floating docks and BBQ grills are excluded.
Zillow last checked: 8 hours ago
Listing updated: September 13, 2024 at 02:19pm
Listed by:
Janet Schelling 701-240-7537,
Better Homes and Gardens Real Estate Watne Group
Source: Minot MLS,MLS#: 241040
Facts & features
Interior
Bedrooms & bathrooms
- Bedrooms: 2
- Bathrooms: 1
- Main level bathrooms: 1
- Main level bedrooms: 2
Primary bedroom
- Level: Main
Bedroom 1
- Level: Main
Dining room
- Description: Eat In Kitchen
- Level: Main
Family room
- Level: Main
Kitchen
- Level: Main
Living room
- Level: Main
Heating
- Electric
Cooling
- Wall Unit(s)
Appliances
- Included: Microwave, Refrigerator, Range/Oven
Features
- Flooring: Linoleum, Laminate
- Basement: None
- Has fireplace: Yes
- Fireplace features: Wood Burning Stove, Main
Interior area
- Total structure area: 1,080
- Total interior livable area: 1,080 sqft
- Finished area above ground: 1,080
Property
Parking
- Parking features: RV Access/Parking, No Garage, Driveway: Gravel
- Has uncovered spaces: Yes
Features
- Levels: One
- Stories: 1
- Patio & porch: Deck
Lot
- Size: 6,534 sqft
- Dimensions: 50 x 130
Details
- Additional structures: Shed(s)
- Zoning: Unknown
Construction
Type & style
- Home type: SingleFamily
- Property subtype: Lake Property
Materials
- Foundation: Other
- Roof: Asphalt
Condition
- New construction: No
- Year built: 1980
Utilities & green energy
- Sewer: Other
- Water: Well
Community & neighborhood
Location
- Region: Bottineau
Price history
| Date | Event | Price |
|---|---|---|
| 9/17/2024 | Sold | -- |
Source: | ||
| 6/14/2024 | Listed for sale | $329,000$305/sqft |
Source: | ||
Public tax history
Tax history is unavailable.
Neighborhood: 58318
Nearby schools
GreatSchools rating
- 7/10Bottineau Elementary SchoolGrades: PK-6Distance: 11.8 mi
- 4/10Bottineau Junior-Senior High SchoolGrades: 7-12Distance: 11.8 mi
Schools provided by the listing agent
- District: Bottineau
Source: Minot MLS. This data may not be complete. We recommend contacting the local school district to confirm school assignments for this home.
