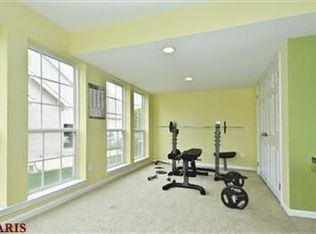Remarkable, Updated Home in Legends Golf Community! Welcoming entry with 10ft ceilings, Brazilian Cherry wide plank wood floor (08), neutral colors & more. Formal DR flanks a gorgeous LR. Dramatic FR w/woodburning FP & views of the backyard through the transom windows. Elegant gourmet kitchen has newer custom 42 Country Cherry cabinetry with quiet close, sleek newer black appliances incl. Thermador Gas Cooktop, Microwave, Bosch Dishwasher, honed/suede granite counters. Upstairs is a HUGE MB suite w/vaulted ceiling, Updated MB w/ garden tub/sep shower & double vanity. 2 BRs w/updated JackNJill bath, 1 BR has private updated bath. Bonus play/study room. Professionally finished, walk out LL, 10 foot pour, kitchen w/granite, rec room, exercise rm and bath. Huge composite deck, Paver Patio, Professionally landscaped yard, electric dog fence, sprinkler system, NEW roof (2018). 3 car side entry Garage. Community pool, tennis, playground,volleyball. All thats left for to do is MOVE IN!
This property is off market, which means it's not currently listed for sale or rent on Zillow. This may be different from what's available on other websites or public sources.
