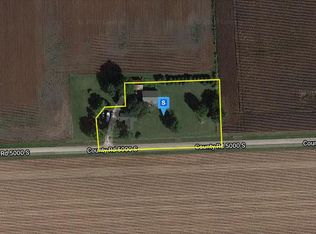Is homesteading on your bucket list??? This exquisite home is the place to relax and unwind after a long day's work. Enjoy your evenings on the deck overlooking more than 3 acres which includes many fruit trees! Chicken coop.... milk shed.... large pasture....The farmette atmosphere will make you want to call this place your home. This dream home could be your reality! Don't let this opportunity pass you by! Call today to schedule your showing!
This property is off market, which means it's not currently listed for sale or rent on Zillow. This may be different from what's available on other websites or public sources.
