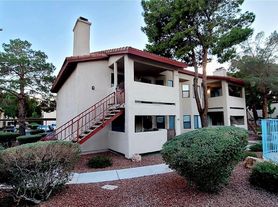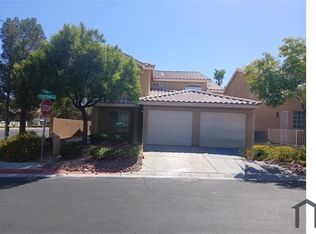COME SEE this beautifully 3 Bedroom, 2 Bath, 2 Car Garage CONDO in a great location! Enjoy your evenings outside in your spacious patio from your main living area or relax outside your primary bedroom on a secluded gated patio. Community also has a pool for those hot summer days! This home has gorgeous Freshly painted, GRANITE COUNTERTOPS, TILE FLOORING and WOOD FLOORING in all bedrooms. PATIO COVER has been completely redone! ALL APPLIANCES ARE INCLUDED! Convenient to shopping, freeways and parks! You don't want to miss seeing this cozy condo!
Townhouse for rent
$1,695/mo
925 Willow Tree Dr UNIT A, Las Vegas, NV 89128
3beds
1,176sqft
Price may not include required fees and charges.
Townhouse
Available now
Cats, small dogs OK
-- A/C
In unit laundry
-- Parking
-- Heating
What's special
Patio coverSpacious patioSecluded gated patioTile flooringWood flooringGranite countertops
- 35 days |
- -- |
- -- |
Travel times
Looking to buy when your lease ends?
Consider a first-time homebuyer savings account designed to grow your down payment with up to a 6% match & 3.83% APY.
Facts & features
Interior
Bedrooms & bathrooms
- Bedrooms: 3
- Bathrooms: 2
- Full bathrooms: 2
Appliances
- Included: Dishwasher, Dryer, Range/Oven, Refrigerator, Washer
- Laundry: In Unit
Interior area
- Total interior livable area: 1,176 sqft
Property
Parking
- Details: Contact manager
Features
- Exterior features: Guest parking, Tennis Court(s)
Details
- Parcel number: 13827612001
Construction
Type & style
- Home type: Townhouse
- Property subtype: Townhouse
Building
Management
- Pets allowed: Yes
Community & HOA
Community
- Features: Pool, Tennis Court(s)
HOA
- Amenities included: Pool, Tennis Court(s)
Location
- Region: Las Vegas
Financial & listing details
- Lease term: Contact For Details
Price history
| Date | Event | Price |
|---|---|---|
| 9/23/2025 | Price change | $1,695-0.3%$1/sqft |
Source: Zillow Rentals | ||
| 9/5/2025 | Listed for rent | $1,700+47.8%$1/sqft |
Source: Zillow Rentals | ||
| 7/14/2022 | Sold | $251,000+0.8%$213/sqft |
Source: | ||
| 6/8/2022 | Pending sale | $249,000$212/sqft |
Source: | ||
| 6/1/2022 | Listed for sale | $249,000$212/sqft |
Source: | ||

