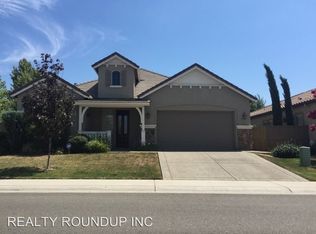Closed
$710,000
9250 Dever Cir, Elk Grove, CA 95624
4beds
1,954sqft
Single Family Residence
Built in 1995
8,123.94 Square Feet Lot
$696,400 Zestimate®
$363/sqft
$3,203 Estimated rent
Home value
$696,400
$634,000 - $766,000
$3,203/mo
Zestimate® history
Loading...
Owner options
Explore your selling options
What's special
Experience the perfect blend of comfort & elegance in this stunning 4-bedroom, 2-bathroom home located in the highly sought-after Fallbrook community of Elk Grove. With 1,954 sq. ft. of living space & a spacious 3-car garage, this home is designed for both relaxation and entertaining. Step into the beautifully landscaped backyard oasis, where a sparkling PebbleTec pool with a tranquil waterfall invites you to unwind. Enjoy outdoor gatherings on the stamped concrete patio, enhanced by a retractable awning for shade, while surrounded by lush fruit trees & privacy fencing. Inside, thoughtful upgrades make this home truly move-in ready. Vinyl shutters throughout, UV tint film on all windows, & Renewal by Andersen sliders provide energy efficiency & style. Modern conveniences include Nest thermostat, LED lighting throughout, smart irrigation system, Leaf Filter Gutter Guards & a whole house fan to keep you comfortable year-round. Additional enhancements such as a water softener, new pool pump with LED light, fresh interior & exterior paint, & a heated garage add even more value. Conveniently located near Laguna Creek Trail, this home offers easy access to shopping, top-rated schools, & freeways, making it ideal for families and commuters alike. Schedule your private tour today!
Zillow last checked: 8 hours ago
Listing updated: May 12, 2025 at 05:16pm
Listed by:
Jaime Hayes DRE #01409330 916-947-2809,
Keller Williams Realty
Bought with:
Upswing Real Estate
Source: MetroList Services of CA,MLS#: 225037103Originating MLS: MetroList Services, Inc.
Facts & features
Interior
Bedrooms & bathrooms
- Bedrooms: 4
- Bathrooms: 2
- Full bathrooms: 2
Primary bedroom
- Features: Ground Floor, Outside Access
Primary bathroom
- Features: Closet, Shower Stall(s), Double Vanity, Soaking Tub, Tile, Walk-In Closet(s), Window
Dining room
- Features: Bar, Dining/Living Combo, Formal Area
Kitchen
- Features: Granite Counters, Island w/Sink, Kitchen/Family Combo
Heating
- Central
Cooling
- Ceiling Fan(s), Central Air, Whole House Fan
Appliances
- Included: Built-In Electric Oven, Built-In Electric Range, Dishwasher, Disposal, Microwave, Plumbed For Ice Maker
- Laundry: Cabinets, Gas Dryer Hookup, Ground Floor, Inside Room
Features
- Flooring: Tile
- Number of fireplaces: 1
- Fireplace features: Family Room
Interior area
- Total interior livable area: 1,954 sqft
Property
Parking
- Total spaces: 3
- Parking features: Garage Door Opener, Garage Faces Front, Driveway
- Garage spaces: 3
- Has uncovered spaces: Yes
Features
- Stories: 1
- Has private pool: Yes
- Pool features: In Ground, Pool Sweep
- Fencing: Back Yard,Fenced
Lot
- Size: 8,123 sqft
- Features: Sprinklers In Front, Corner Lot
Details
- Additional structures: Shed(s)
- Parcel number: 12704800870000
- Zoning description: RD-5
- Special conditions: Standard
Construction
Type & style
- Home type: SingleFamily
- Property subtype: Single Family Residence
Materials
- Stucco
- Foundation: Slab
- Roof: Tile
Condition
- Year built: 1995
Utilities & green energy
- Sewer: Public Sewer
- Water: Public
- Utilities for property: Public, Internet Available
Community & neighborhood
Location
- Region: Elk Grove
Other
Other facts
- Road surface type: Paved Sidewalk
Price history
| Date | Event | Price |
|---|---|---|
| 5/12/2025 | Sold | $710,000+0%$363/sqft |
Source: MetroList Services of CA #225037103 | ||
| 4/12/2025 | Pending sale | $709,900$363/sqft |
Source: MetroList Services of CA #225037103 | ||
| 4/5/2025 | Price change | $709,900-1.4%$363/sqft |
Source: MetroList Services of CA #225037103 | ||
| 3/18/2025 | Listed for sale | $719,900$368/sqft |
Source: MetroList Services of CA #225023178 | ||
| 3/7/2025 | Pending sale | $719,900$368/sqft |
Source: MetroList Services of CA #225023178 | ||
Public tax history
| Year | Property taxes | Tax assessment |
|---|---|---|
| 2025 | -- | $316,977 +2% |
| 2024 | $3,679 +2.7% | $310,763 +2% |
| 2023 | $3,582 +2.2% | $304,670 +2% |
Find assessor info on the county website
Neighborhood: Fallbrook
Nearby schools
GreatSchools rating
- 5/10Elk Grove Elementary SchoolGrades: K-6Distance: 0.1 mi
- 7/10Joseph Kerr Middle SchoolGrades: 7-8Distance: 0.8 mi
- 7/10Elk Grove High SchoolGrades: 9-12Distance: 1.6 mi
Get a cash offer in 3 minutes
Find out how much your home could sell for in as little as 3 minutes with a no-obligation cash offer.
Estimated market value
$696,400
Get a cash offer in 3 minutes
Find out how much your home could sell for in as little as 3 minutes with a no-obligation cash offer.
Estimated market value
$696,400
