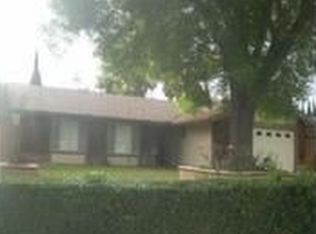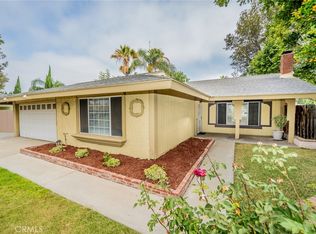Sold for $620,000
Listing Provided by:
Roger Munoz DRE #01438050 714-644-9500,
Realty Pro 100
Bought with: Rockstone Realty
$620,000
9250 Duncan Ave, Riverside, CA 92503
4beds
1,410sqft
Single Family Residence
Built in 1977
7,841 Square Feet Lot
$663,400 Zestimate®
$440/sqft
$3,427 Estimated rent
Home value
$663,400
$630,000 - $697,000
$3,427/mo
Zestimate® history
Loading...
Owner options
Explore your selling options
What's special
UPDATE: SELLER IS OFFERING BUYER A BUY DOWN INTEREST RATE: Please contact listing agent for more details. Proud to offer this awesome opportunity to the right FAMILY. This home was completely remodeled in October 2022. The 4th bedroom/office recently was remodeled was again, this time into an office with Luxury Vinyl Flooring, versus the bedrooms still having carpet. This home boasts the following, either in upgrades or new materials...A BRAND-NEW KITCHEN with Quartz countertops, Stove, Dishwasher and Microwave. A large island with 3 drop down lights. Both bathrooms were either fully remodeled or updated. Master bedroom is LARGE. All new windows & sliding door, repaired stucco and fully painted on the inside and outside. All new interior recessed lighting, new outlets and light switches with flooring/carpet throughout. Air conditioning unit was recently serviced. A two-car garage with laundry and additional storage space. Plenty of parking, including on the street. Near public transit, restaurants, groceries and freeways. Quiet neighborhood and great schools nearby.
Zillow last checked: 8 hours ago
Listing updated: December 01, 2023 at 03:45pm
Listing Provided by:
Roger Munoz DRE #01438050 714-644-9500,
Realty Pro 100
Bought with:
Michael Hernandez, DRE #01928010
Rockstone Realty
Source: CRMLS,MLS#: PW23148859 Originating MLS: California Regional MLS
Originating MLS: California Regional MLS
Facts & features
Interior
Bedrooms & bathrooms
- Bedrooms: 4
- Bathrooms: 2
- Full bathrooms: 2
- Main level bathrooms: 2
- Main level bedrooms: 4
Primary bedroom
- Features: Main Level Primary
Bedroom
- Features: All Bedrooms Down
Bedroom
- Features: Bedroom on Main Level
Bathroom
- Features: Bathroom Exhaust Fan, Quartz Counters, Remodeled, Tub Shower, Walk-In Shower
Kitchen
- Features: Kitchen Island, Kitchen/Family Room Combo, Quartz Counters, Updated Kitchen
Heating
- Central
Cooling
- Central Air
Appliances
- Included: Dishwasher, Free-Standing Range, Gas Oven, Microwave
- Laundry: Electric Dryer Hookup, Gas Dryer Hookup, In Garage
Features
- Block Walls, Ceiling Fan(s), Open Floorplan, Quartz Counters, Recessed Lighting, All Bedrooms Down, Bedroom on Main Level, Main Level Primary
- Flooring: Carpet, Laminate
- Doors: Mirrored Closet Door(s), Sliding Doors
- Windows: Double Pane Windows, Screens
- Has fireplace: Yes
- Fireplace features: Gas, Living Room
- Common walls with other units/homes: No Common Walls
Interior area
- Total interior livable area: 1,410 sqft
Property
Parking
- Total spaces: 2
- Parking features: Concrete, Door-Single, Driveway, Garage Faces Front, Garage, Gated, Off Street
- Attached garage spaces: 2
Accessibility
- Accessibility features: Safe Emergency Egress from Home, Low Pile Carpet, No Stairs, Parking, Accessible Doors
Features
- Levels: One
- Stories: 1
- Entry location: Front
- Patio & porch: Covered, Enclosed
- Pool features: None
- Spa features: None
- Fencing: Masonry,Wood
- Has view: Yes
- View description: Mountain(s)
Lot
- Size: 7,841 sqft
- Features: Sprinklers In Front, Lawn, Level, Near Public Transit, Sprinkler System, Yard
Details
- Parcel number: 191361015
- Zoning: R1
- Special conditions: Standard
Construction
Type & style
- Home type: SingleFamily
- Architectural style: Ranch
- Property subtype: Single Family Residence
Materials
- Drywall, Stucco
- Foundation: Slab
Condition
- Updated/Remodeled,Turnkey
- New construction: No
- Year built: 1977
Utilities & green energy
- Sewer: Public Sewer
- Water: Public
- Utilities for property: Cable Connected, Electricity Connected, Natural Gas Connected, Sewer Connected, Water Connected
Community & neighborhood
Security
- Security features: Carbon Monoxide Detector(s), Smoke Detector(s)
Community
- Community features: Curbs, Street Lights, Sidewalks
Location
- Region: Riverside
Other
Other facts
- Listing terms: Cash to New Loan,Conventional,1031 Exchange,FHA,VA Loan
- Road surface type: Paved
Price history
| Date | Event | Price |
|---|---|---|
| 12/1/2023 | Sold | $620,000+5.3%$440/sqft |
Source: | ||
| 11/18/2023 | Listed for sale | $589,000+4.7%$418/sqft |
Source: | ||
| 11/13/2022 | Listing removed | -- |
Source: Zillow Rental Manager Report a problem | ||
| 10/24/2022 | Price change | $3,500-5.4%$2/sqft |
Source: Zillow Rental Manager Report a problem | ||
| 10/22/2022 | Price change | $3,700-1.3%$3/sqft |
Source: Zillow Rental Manager Report a problem | ||
Public tax history
| Year | Property taxes | Tax assessment |
|---|---|---|
| 2025 | $7,084 +3.4% | $632,400 +2% |
| 2024 | $6,851 +8.5% | $620,000 +10.2% |
| 2023 | $6,317 +250.1% | $562,500 +244.5% |
Find assessor info on the county website
Neighborhood: Arlington
Nearby schools
GreatSchools rating
- 3/10Jackson Elementary SchoolGrades: K-6Distance: 0.3 mi
- 5/10Chemawa Middle SchoolGrades: 7-8Distance: 1.1 mi
- 5/10Arlington High SchoolGrades: 9-12Distance: 1.8 mi
Schools provided by the listing agent
- Elementary: Jackson
- Middle: Chemawa
- High: Arlington
Source: CRMLS. This data may not be complete. We recommend contacting the local school district to confirm school assignments for this home.
Get a cash offer in 3 minutes
Find out how much your home could sell for in as little as 3 minutes with a no-obligation cash offer.
Estimated market value$663,400
Get a cash offer in 3 minutes
Find out how much your home could sell for in as little as 3 minutes with a no-obligation cash offer.
Estimated market value
$663,400

