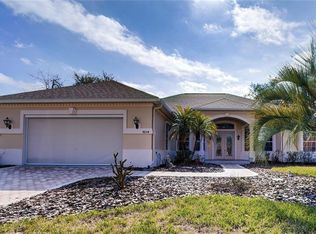Spacious 2002 Addison Grand Cypress with 3 bedrooms+den/3 baths/2 car+golf cart garage. Perfect for entertaining, this home offers a large family room open to the kitchen, formal living and dining rooms, split bedroom plan, master suite with sitting area, high flat ceilings with crown molding, 18 inch diagonal tile, granite in kitchen, screen lanai with large solar heated pool, irrigation well, in-wall pest control, twin A/Cs, lush landscaping. 2974 living sq. ft., 3836 total sq. ft.
This property is off market, which means it's not currently listed for sale or rent on Zillow. This may be different from what's available on other websites or public sources.
