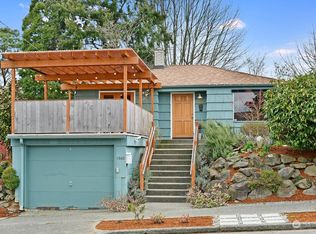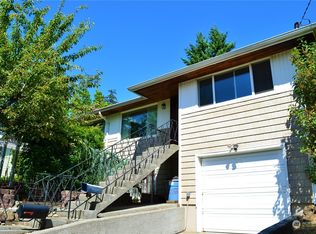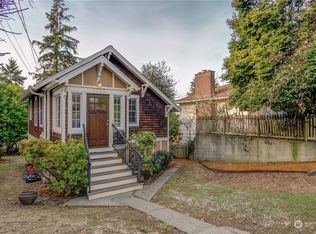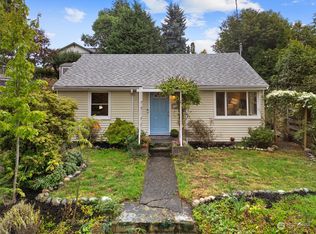Sold
Listed by:
Goldy Sandhu,
Skyline Properties, Inc.
Bought with: eXp Realty
$474,600
9251 13th Avenue SW, Seattle, WA 98106
2beds
830sqft
Single Family Residence
Built in 1943
5,218.49 Square Feet Lot
$558,900 Zestimate®
$572/sqft
$2,545 Estimated rent
Home value
$558,900
$520,000 - $598,000
$2,545/mo
Zestimate® history
Loading...
Owner options
Explore your selling options
What's special
Amazing Highland Park rambler combine convenience, style, space and affordability. This light filled 2 bed & 1 bath cozy charmer features high celling with skylights to brighten up the open eat-in kitchen with large living area, big windows and gas fireplace. All appliance included, newer exterior paint, double-pane vinyl windows, covered patio to enjoy BBQ's or potted gardens, beautiful backyard and much more. Sited on a quiet, tree-lined street yet conveniently located near vibrant Westwood Village, close to freeways, shopping, dining and the airport! Live in the midst of the coveted established Highland Park community while just minutes to all West Seattle has to offer.
Zillow last checked: 8 hours ago
Listing updated: January 24, 2024 at 07:37pm
Listed by:
Goldy Sandhu,
Skyline Properties, Inc.
Bought with:
Jodie Weir, 86209
eXp Realty
Source: NWMLS,MLS#: 2173947
Facts & features
Interior
Bedrooms & bathrooms
- Bedrooms: 2
- Bathrooms: 1
- Full bathrooms: 1
- Main level bedrooms: 2
Bedroom
- Level: Main
Bedroom
- Level: Main
Bathroom full
- Level: Main
Entry hall
- Level: Main
Great room
- Level: Main
Kitchen with eating space
- Level: Main
Heating
- Fireplace(s), Forced Air
Cooling
- Forced Air
Appliances
- Included: Dishwasher_, Dryer, Refrigerator_, StoveRange_, Washer, Dishwasher, Refrigerator, StoveRange, Water Heater: Gas, Water Heater Location: Closet
Features
- Ceiling Fan(s)
- Flooring: Ceramic Tile, Hardwood, Vinyl, Carpet
- Windows: Double Pane/Storm Window, Skylight(s)
- Number of fireplaces: 1
- Fireplace features: Gas, Main Level: 1, Fireplace
Interior area
- Total structure area: 830
- Total interior livable area: 830 sqft
Property
Parking
- Parking features: Off Street
Features
- Levels: One
- Stories: 1
- Entry location: Main
- Patio & porch: Ceramic Tile, Hardwood, Wall to Wall Carpet, Ceiling Fan(s), Double Pane/Storm Window, Skylight(s), Vaulted Ceiling(s), Fireplace, Water Heater
- Has view: Yes
- View description: Territorial
Lot
- Size: 5,218 sqft
- Features: Curbs, Paved, Sidewalk, Cable TV, Fenced-Partially, Gas Available, High Speed Internet, Patio
Details
- Parcel number: 3298700750
- Zoning description: Jurisdiction: City
- Special conditions: Standard
Construction
Type & style
- Home type: SingleFamily
- Architectural style: Craftsman
- Property subtype: Single Family Residence
Materials
- Wood Products
- Foundation: Poured Concrete
- Roof: Composition
Condition
- Good
- Year built: 1943
- Major remodel year: 1943
Utilities & green energy
- Electric: Company: Seattle City Light
- Sewer: Sewer Connected, Company: SPU
- Water: Public, Company: SPU
Community & neighborhood
Location
- Region: Seattle
- Subdivision: Highland Park
Other
Other facts
- Listing terms: Cash Out,Conventional,FHA,VA Loan
- Cumulative days on market: 530 days
Price history
| Date | Event | Price |
|---|---|---|
| 1/24/2024 | Sold | $474,600+1%$572/sqft |
Source: | ||
| 12/17/2023 | Pending sale | $469,900$566/sqft |
Source: | ||
| 11/3/2023 | Listed for sale | $469,900$566/sqft |
Source: | ||
Public tax history
| Year | Property taxes | Tax assessment |
|---|---|---|
| 2024 | $5,078 +8.3% | $477,000 +9.2% |
| 2023 | $4,687 +4.1% | $437,000 -7% |
| 2022 | $4,504 -1.4% | $470,000 +5.9% |
Find assessor info on the county website
Neighborhood: Highland Park
Nearby schools
GreatSchools rating
- 5/10Highland Park Elementary SchoolGrades: PK-5Distance: 0.4 mi
- 5/10Denny Middle SchoolGrades: 6-8Distance: 1 mi
- 3/10Chief Sealth High SchoolGrades: 9-12Distance: 1 mi

Get pre-qualified for a loan
At Zillow Home Loans, we can pre-qualify you in as little as 5 minutes with no impact to your credit score.An equal housing lender. NMLS #10287.
Sell for more on Zillow
Get a free Zillow Showcase℠ listing and you could sell for .
$558,900
2% more+ $11,178
With Zillow Showcase(estimated)
$570,078


