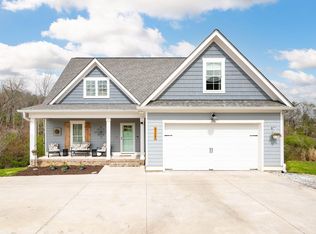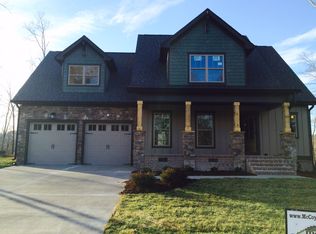Beautiful 4 bedroom home with 1.75 acres! This home was custom built & has been well maintained. It's move-in ready with open floor plan. The great room boasts gorgeous hardwood floors, coffered ceiling & gas fireplace. It opens to a dining area & lovely kitchen with lots of cabinets, work island, stainless appliances & granite countertops! It's already plumbed for a gas stove if preferred. There is a large laundry room adjacent to the kitchen that offers a separate utility closet. The spacious master suite is on the main level and has a nice walk-in closet, jetted tub, step in tiled shower & vanity with granite countertops. Upstairs, you will find 2 large guest bedrooms & a bonus room that can be a 4th bedroom or used as a family/workout room. There is also another bonus area that
This property is off market, which means it's not currently listed for sale or rent on Zillow. This may be different from what's available on other websites or public sources.

