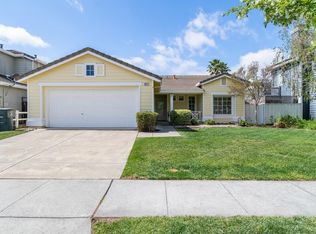Sold for $900,000 on 07/24/25
$900,000
9251 Mockingbird Ln, Gilroy, CA 95020
4beds
1,735sqft
Single Family Residence,
Built in 1994
5,500 Square Feet Lot
$885,000 Zestimate®
$519/sqft
$4,225 Estimated rent
Home value
$885,000
$814,000 - $965,000
$4,225/mo
Zestimate® history
Loading...
Owner options
Explore your selling options
What's special
Welcome home to Gilroy's desirable northwest neighborhood. This upgraded 4BD/2.5BA home features a versatile split-level layout with private guest space downstairs and a spacious primary suite above. Fresh interior paint throughout! New AC system, new water heater, reverse osmosis water filtering, and water softener! Inside, you'll find fresh designer finishes, including a modernized kitchen, updated bathrooms, new windows, lighting, and high-end flooring that tie it all together with style. The sunny backyard offers a clean slate for your creativity, whether you envision a new relaxing patio, lush garden beds, or a play zone for kids and pets. Nestled in a quiet, established community just minutes from Sunrise Park, Gilroy Gardens, and the scenic wine trail, this location blends suburban ease with outdoor charm. Walk to Luigi Aprea Elementary School! Whether you're upsizing, relocating, or buying your first home, this one strikes the perfect balance.
Zillow last checked: 8 hours ago
Listing updated: July 24, 2025 at 03:54am
Listed by:
Vladimir Westbrook 01990912 408-780-8099,
Coldwell Banker Realty 408-355-1500
Bought with:
Trisha La, 01364757
Trusted Realty & Mortgage
Source: MLSListings Inc,MLS#: ML82011655
Facts & features
Interior
Bedrooms & bathrooms
- Bedrooms: 4
- Bathrooms: 3
- Full bathrooms: 2
- 1/2 bathrooms: 1
Bedroom
- Features: BedroomonGroundFloor2plus
Bathroom
- Features: DoubleSinks, Marble, ShoweroverTub1, StallShower, Stone, Tile, TubinPrimaryBedroom, UpdatedBaths, FullonGroundFloor
Dining room
- Features: BreakfastBar, DiningArea, DiningFamilyCombo, NoFormalDiningRoom
Family room
- Features: KitchenFamilyRoomCombo
Kitchen
- Features: Countertop_Granite
Heating
- Central Forced Air, Fireplace(s)
Cooling
- Ceiling Fan(s), Central Air
Appliances
- Included: Gas Cooktop, Dishwasher, Disposal, Range Hood, Microwave, Gas Oven, Built In Oven/Range
- Laundry: Inside
Features
- High Ceilings, Vaulted Ceiling(s), Inverted Floor Plan
- Flooring: Laminate, Tile, Wood
- Number of fireplaces: 1
- Fireplace features: Gas Starter, Living Room
Interior area
- Total structure area: 1,735
- Total interior livable area: 1,735 sqft
Property
Parking
- Total spaces: 2
- Parking features: Attached, On Street
- Attached garage spaces: 2
Features
- Stories: 2
- Patio & porch: Enclosed
- Exterior features: Back Yard, Barbecue
- Fencing: Back Yard,Wood
- Has view: Yes
- View description: Mountain(s)
Lot
- Size: 5,500 sqft
- Features: Level
Details
- Parcel number: 78350018
- Zoning: R1
- Special conditions: Standard
Construction
Type & style
- Home type: SingleFamily
- Architectural style: Traditional
- Property subtype: Single Family Residence,
Materials
- Stone
- Foundation: Slab
- Roof: Composition, Tile
Condition
- New construction: No
- Year built: 1994
Utilities & green energy
- Gas: PublicUtilities
- Sewer: Public Sewer
- Water: Public
- Utilities for property: Public Utilities, Water Public
Community & neighborhood
Location
- Region: Gilroy
Other
Other facts
- Listing agreement: ExclusiveRightToSell
- Listing terms: CashorConventionalLoan
Price history
| Date | Event | Price |
|---|---|---|
| 7/24/2025 | Sold | $900,000+19.4%$519/sqft |
Source: | ||
| 7/24/2020 | Sold | $754,000-1.8%$435/sqft |
Source: Public Record | ||
| 5/23/2020 | Price change | $768,000-2.6%$443/sqft |
Source: The Realty Society #ML81789798 | ||
| 4/22/2020 | Listed for sale | $788,800+8.1%$455/sqft |
Source: The Realty Society #ML81789798 | ||
| 6/17/2005 | Sold | $730,000+49.3%$421/sqft |
Source: Public Record | ||
Public tax history
| Year | Property taxes | Tax assessment |
|---|---|---|
| 2025 | $10,001 +1.6% | $816,150 +2% |
| 2024 | $9,843 +0.6% | $800,148 +2% |
| 2023 | $9,784 +1.7% | $784,460 +2% |
Find assessor info on the county website
Neighborhood: 95020
Nearby schools
GreatSchools rating
- 5/10Luigi Aprea Elementary SchoolGrades: K-5Distance: 0.1 mi
- 6/10Brownell Middle SchoolGrades: 6-8Distance: 1.8 mi
- 7/10Christopher High SchoolGrades: 9-12Distance: 0.7 mi
Schools provided by the listing agent
- Elementary: LuigiApreaElementary
- Middle: BrownellMiddle
- High: ChristopherHighSchool
- District: GilroyUnified
Source: MLSListings Inc. This data may not be complete. We recommend contacting the local school district to confirm school assignments for this home.
Get a cash offer in 3 minutes
Find out how much your home could sell for in as little as 3 minutes with a no-obligation cash offer.
Estimated market value
$885,000
Get a cash offer in 3 minutes
Find out how much your home could sell for in as little as 3 minutes with a no-obligation cash offer.
Estimated market value
$885,000
