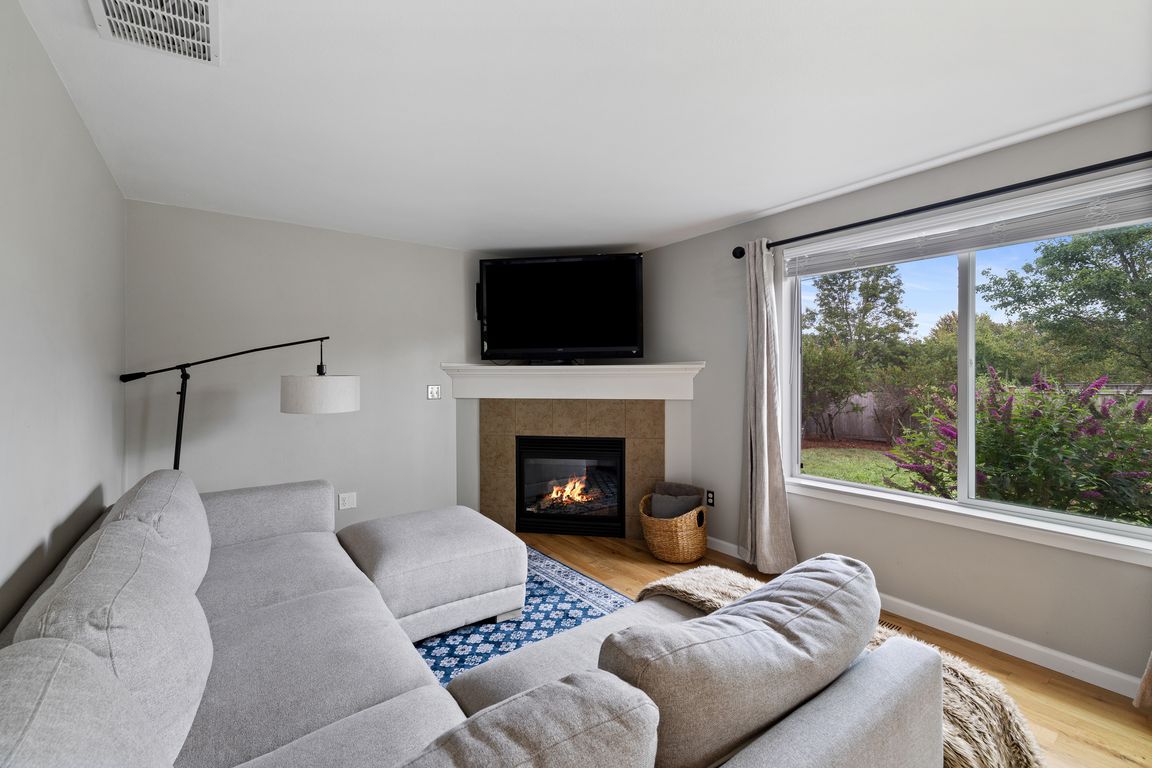
Pending inspectionPrice cut: $10K (10/6)
$519,950
5beds
2,252sqft
9252 Carys Street SE, Yelm, WA 98597
5beds
2,252sqft
Single family residence
Built in 2009
10,633 sqft
2 Attached garage spaces
$231 price/sqft
$20 monthly HOA fee
What's special
Gas fireplaceMount rainier viewsWalk-in closetCorner lotHuge fully fenced backyardStainless steel appliancesFresh exterior paint
Fantastic 5-bedroom home on just under a ¼-acre corner lot with fresh exterior paint and Mount Rainier views from several rooms! Relax in the huge fully fenced backyard with firepit while eating juicy peaches from your very own peach tree. Kitchen offers plenty of counter space, storage, stainless steel appliances - ...
- 31 days |
- 1,033 |
- 52 |
Likely to sell faster than
Source: NWMLS,MLS#: 2431480
Travel times
Living Room
Kitchen
Primary Bedroom
Primary Bathroom
Dining Room
Laundry Room
Backyard
Aerial
Zillow last checked: 7 hours ago
Listing updated: October 10, 2025 at 05:33pm
Offers reviewed: Sep 16
Listed by:
Alan Sherwood,
Yelm Windermere,
Jana Sherwood,
Yelm Windermere
Source: NWMLS,MLS#: 2431480
Facts & features
Interior
Bedrooms & bathrooms
- Bedrooms: 5
- Bathrooms: 3
- Full bathrooms: 2
- 1/2 bathrooms: 1
- Main level bathrooms: 1
Other
- Level: Main
Dining room
- Level: Main
Entry hall
- Level: Main
Kitchen with eating space
- Level: Main
Living room
- Level: Main
Utility room
- Level: Main
Heating
- Fireplace, Forced Air, Electric, Natural Gas
Cooling
- None
Appliances
- Included: Dishwasher(s), Dryer(s), Microwave(s), Refrigerator(s), Stove(s)/Range(s), Washer(s), Water Heater: Gas, Water Heater Location: Garage
Features
- Bath Off Primary, Dining Room
- Flooring: Hardwood, Carpet
- Doors: French Doors
- Windows: Double Pane/Storm Window
- Basement: None
- Number of fireplaces: 1
- Fireplace features: Gas, Main Level: 1, Fireplace
Interior area
- Total structure area: 2,252
- Total interior livable area: 2,252 sqft
Video & virtual tour
Property
Parking
- Total spaces: 2
- Parking features: Attached Garage
- Attached garage spaces: 2
Features
- Levels: Two
- Stories: 2
- Entry location: Main
- Patio & porch: Bath Off Primary, Double Pane/Storm Window, Dining Room, Fireplace, French Doors, Walk-In Closet(s), Water Heater
- Has view: Yes
- View description: Mountain(s), Territorial
Lot
- Size: 10,633 Square Feet
- Features: Curbs, Dead End Street, Paved, Sidewalk, Cable TV, Fenced-Fully, Gas Available, High Speed Internet, Patio
- Topography: Level
- Residential vegetation: Fruit Trees, Garden Space
Details
- Parcel number: 63520003600
- Special conditions: Standard
Construction
Type & style
- Home type: SingleFamily
- Property subtype: Single Family Residence
Materials
- Cement/Concrete
- Foundation: Poured Concrete
- Roof: Composition
Condition
- Year built: 2009
- Major remodel year: 2009
Utilities & green energy
- Electric: Company: PSE
- Sewer: Sewer Connected, Company: City of Yelm
- Water: Public, Company: City of Yelm
- Utilities for property: Xfinity, Xfinity
Community & HOA
Community
- Features: CCRs
- Subdivision: Yelm
HOA
- HOA fee: $20 monthly
- HOA phone: 253-848-1947
Location
- Region: Yelm
Financial & listing details
- Price per square foot: $231/sqft
- Tax assessed value: $493,000
- Annual tax amount: $3,710
- Offers reviewed: 09/16/2025
- Date on market: 9/9/2025
- Listing terms: Cash Out,Conventional,FHA,USDA Loan,VA Loan
- Inclusions: Dishwasher(s), Dryer(s), Microwave(s), Refrigerator(s), Stove(s)/Range(s), Washer(s)
- Cumulative days on market: 32 days