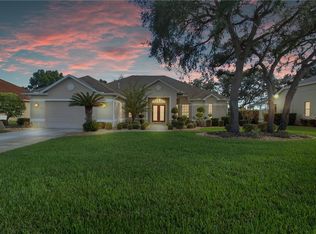Sold for $520,000 on 05/29/24
$520,000
9252 Lake Cypress Loop, Weeki Wachee, FL 34613
3beds
2,643sqft
Single Family Residence
Built in 1999
0.37 Acres Lot
$502,600 Zestimate®
$197/sqft
$2,652 Estimated rent
Home value
$502,600
$442,000 - $568,000
$2,652/mo
Zestimate® history
Loading...
Owner options
Explore your selling options
What's special
ACTIVE WITH OFFER ACCEPTING BACKUP OFFERS Beautiful lakefront setting in the desirable Glen Lakes gated golf community. If security is what you seek then look no further. Abutting 85,000 acre State owned conservancy offers serenity in this upscale neighborhood. This home is located on a dead end cul-de-sac and has a circular drive to accommodate guests. Upon entry of this home you will see the gorgeous views of the lake and private screen enclosed pool. Living room has a gas fireplace and slider doors leading to you very owe screened sanctuary which offers a future fountain or spa, (your choice). Den is directly off front entrance. Open concept kitchen and family room is bright and cheery with ample natural light. Additional sliding door offers views of the pool and lake too. The split bedroom design gives added privacy to the primary bedroom. The views are endless here too, with a sitting area to enjoy a good book before bedtime. Come enjoy the added social membership amenities that are waiting for you here. Our clubhouse features a beautiful ballroom, restaurant, bar room which many consider the best in the county. There are many amenities including pool, fitness center, billiards, pickle ball, tennis, golf and numerous clubs.
Zillow last checked: 8 hours ago
Listing updated: November 15, 2024 at 08:02pm
Listed by:
William A Stas 414-350-4532,
Housekey Realty & Investments, Inc.
Bought with:
Nicole J Parker, 3412040
Dennis Realty & Investment Corp.
Source: HCMLS,MLS#: 2236031
Facts & features
Interior
Bedrooms & bathrooms
- Bedrooms: 3
- Bathrooms: 2
- Full bathrooms: 2
Primary bedroom
- Level: Main
- Area: 330
- Dimensions: 22x15
Bedroom 2
- Level: Main
- Area: 143
- Dimensions: 13x11
Bedroom 3
- Level: Main
- Area: 143
- Dimensions: 13x11
Den
- Level: Main
- Area: 144
- Dimensions: 12x12
Family room
- Level: Main
- Area: 336
- Dimensions: 21x16
Kitchen
- Level: Main
- Area: 132
- Dimensions: 12x11
Living room
- Level: Main
- Area: 270
- Dimensions: 18x15
Other
- Description: Breakfast Nook
- Level: Main
- Area: 80
- Dimensions: 10x8
Heating
- Central, Electric
Cooling
- Central Air, Electric
Appliances
- Included: Dishwasher, Disposal, Dryer, Gas Oven, Refrigerator, Washer, Wine Cooler
Features
- Breakfast Bar, Breakfast Nook, Ceiling Fan(s), Double Vanity, Primary Bathroom -Tub with Separate Shower, Master Downstairs, Vaulted Ceiling(s), Walk-In Closet(s), Split Plan
- Flooring: Carpet, Laminate, Tile, Wood
- Has fireplace: Yes
- Fireplace features: Other
Interior area
- Total structure area: 2,643
- Total interior livable area: 2,643 sqft
Property
Parking
- Total spaces: 3
- Parking features: Attached, Circular Driveway, Garage Door Opener
- Attached garage spaces: 3
Features
- Stories: 1
- Has private pool: Yes
- Pool features: In Ground, Screen Enclosure
- Has spa: Yes
- Spa features: Private
- Waterfront features: Lake Front
Lot
- Size: 0.37 Acres
Details
- Parcel number: R14 222 17 1847 0000 8870
- Zoning: PDP
- Zoning description: Planned Development Project
Construction
Type & style
- Home type: SingleFamily
- Architectural style: Contemporary,Ranch
- Property subtype: Single Family Residence
Materials
- Block, Concrete, Stucco
Condition
- New construction: No
- Year built: 1999
Utilities & green energy
- Sewer: Public Sewer
- Water: Public
- Utilities for property: Cable Available
Green energy
- Energy efficient items: Roof
Community & neighborhood
Security
- Security features: Smoke Detector(s)
Location
- Region: Weeki Wachee
- Subdivision: Glen Lakes Ph 1 Un 4a
HOA & financial
HOA
- Has HOA: Yes
- HOA fee: $463 quarterly
- Amenities included: Clubhouse, Dog Park, Elevator(s), Fitness Center, Gated, Golf Course, Pool, Security, Shuffleboard Court, Spa/Hot Tub, Tennis Court(s), Other
- Services included: Cable TV, Maintenance Grounds, Security, Other
Other
Other facts
- Listing terms: Cash,Conventional
- Road surface type: Paved
Price history
| Date | Event | Price |
|---|---|---|
| 5/29/2024 | Sold | $520,000-4.9%$197/sqft |
Source: | ||
| 3/5/2024 | Price change | $546,900-0.5%$207/sqft |
Source: | ||
| 1/15/2024 | Listed for sale | $549,900+57.2%$208/sqft |
Source: | ||
| 8/17/2012 | Listing removed | $349,900$132/sqft |
Source: GlenLakes Realty LLC #2131147 | ||
| 3/24/2012 | Listed for sale | $349,900+343.5%$132/sqft |
Source: GlenLakes Realty LLC #2131147 | ||
Public tax history
| Year | Property taxes | Tax assessment |
|---|---|---|
| 2024 | $4,022 +2.4% | $278,988 +3% |
| 2023 | $3,928 +2.2% | $270,862 +3% |
| 2022 | $3,842 -0.9% | $262,973 +3% |
Find assessor info on the county website
Neighborhood: North Weeki Wachee
Nearby schools
GreatSchools rating
- 5/10Winding Waters K-8Grades: PK-8Distance: 3.1 mi
- 3/10Weeki Wachee High SchoolGrades: 9-12Distance: 2.8 mi
Schools provided by the listing agent
- Elementary: Winding Waters K-8
- Middle: Winding Waters K-8
- High: Weeki Wachee
Source: HCMLS. This data may not be complete. We recommend contacting the local school district to confirm school assignments for this home.
Get a cash offer in 3 minutes
Find out how much your home could sell for in as little as 3 minutes with a no-obligation cash offer.
Estimated market value
$502,600
Get a cash offer in 3 minutes
Find out how much your home could sell for in as little as 3 minutes with a no-obligation cash offer.
Estimated market value
$502,600
