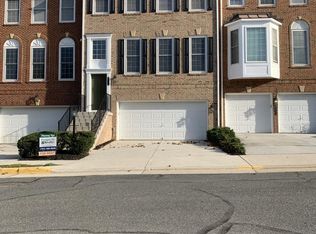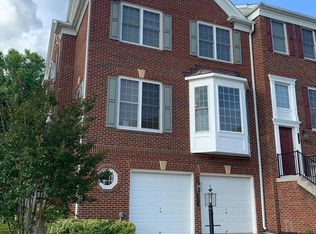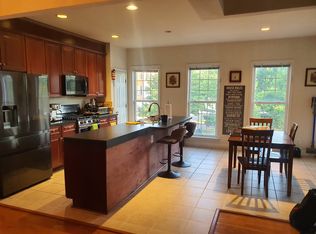SUN-FILLED, IMMACULATELY MAINTAINED 4BR,3.5BA,2 CAR GARAGE END UNIT TH. HARDWOODS IN LIVING, DINING & OFFICE ROOM. GOURMET KITCHEN BOASTS MAPLE CABINETS, GRANITE CTOPS,SS APPLS & BREAKFAST NOOK. MASTER SUITE FEATURES WALK IN CLOSET & LUX BATH W/SOAKING TUB AND SEP SHOWER. FINISHED WALKOUT LL W/BR & FULL BATH. NEUTRAL WALL COLORING. 2 CAR GARAGE W/ADDITIONAL STORAGE AREA. FENCED IN YARD
This property is off market, which means it's not currently listed for sale or rent on Zillow. This may be different from what's available on other websites or public sources.


