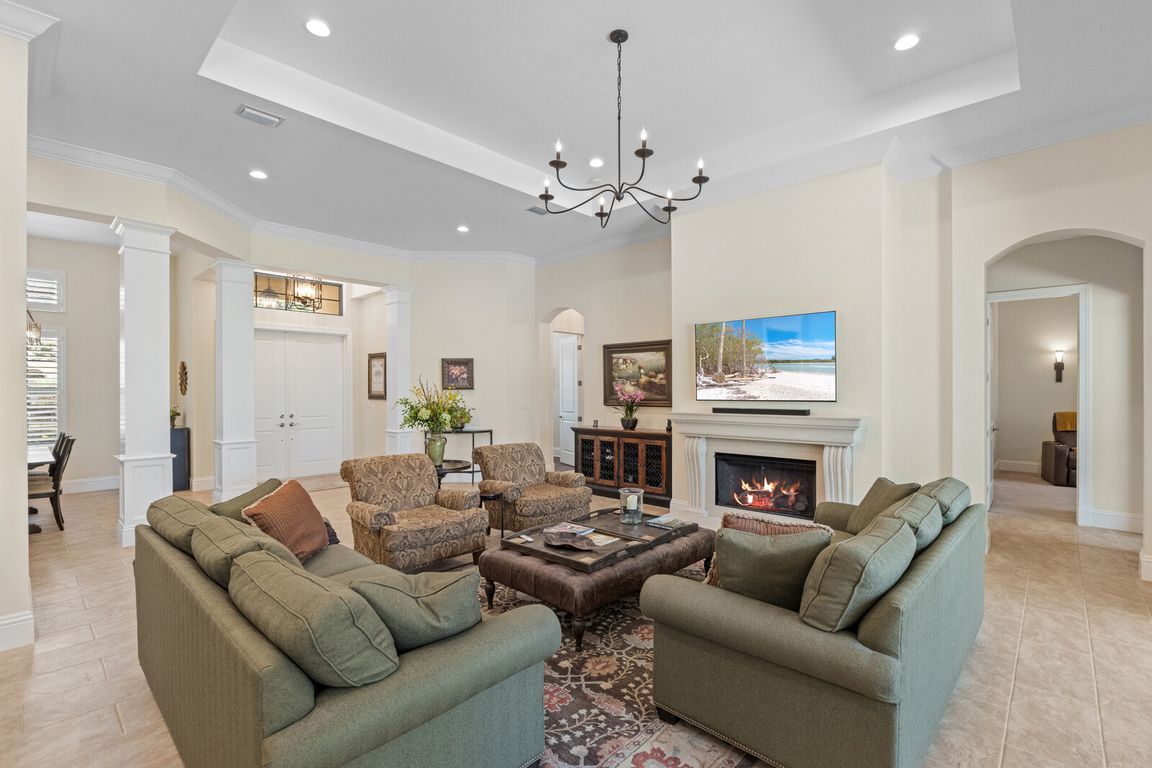Open: Sun 12pm-3pm

For salePrice cut: $55K (8/18)
$2,295,000
3beds
3,244sqft
9255 McDaniel Ln, Sarasota, FL 34240
3beds
3,244sqft
Single family residence
Built in 2017
0.49 Acres
3 Attached garage spaces
$707 price/sqft
$467 monthly HOA fee
What's special
Summer kitchenEnclosed pool areaTall ceilingsElegant finishesMedia roomInviting open floor planTall windows
Nestled gracefully on a cul-de-sac within the prestigious Founders Club, this exceptional London Bay custom home offers a harmonious blend of sophistication and comfort. With three spacious bedrooms and three well-appointed bathrooms, the residence caters gracefully to both family and guests. Every element of this home, from its ...
- 87 days |
- 501 |
- 9 |
Source: Stellar MLS,MLS#: A4658914 Originating MLS: Sarasota - Manatee
Originating MLS: Sarasota - Manatee
Travel times
Living Room
Kitchen
Primary Bedroom
Zillow last checked: 7 hours ago
Listing updated: 23 hours ago
Listing Provided by:
Richard Hearn 941-313-1591,
MICHAEL SAUNDERS & COMPANY 941-907-9595
Source: Stellar MLS,MLS#: A4658914 Originating MLS: Sarasota - Manatee
Originating MLS: Sarasota - Manatee

Facts & features
Interior
Bedrooms & bathrooms
- Bedrooms: 3
- Bathrooms: 3
- Full bathrooms: 3
Rooms
- Room types: Den/Library/Office, Media Room
Primary bedroom
- Features: Walk-In Closet(s)
- Level: First
- Area: 259 Square Feet
- Dimensions: 14x18.5
Bedroom 2
- Features: Built-in Closet
- Level: First
- Area: 182 Square Feet
- Dimensions: 13x14
Bedroom 3
- Features: Built-in Closet
- Level: First
- Area: 156 Square Feet
- Dimensions: 12x13
Primary bathroom
- Features: Dual Sinks, Makeup/Vanity Space
- Level: First
- Area: 175 Square Feet
- Dimensions: 10x17.5
Dinette
- Level: First
- Area: 165 Square Feet
- Dimensions: 11x15
Dining room
- Level: First
- Area: 156 Square Feet
- Dimensions: 12x13
Kitchen
- Level: First
- Area: 285 Square Feet
- Dimensions: 15x19
Living room
- Level: First
- Area: 361 Square Feet
- Dimensions: 19x19
Media room
- Level: First
- Area: 224 Square Feet
- Dimensions: 14x16
Office
- Level: First
- Area: 156 Square Feet
- Dimensions: 12x13
Heating
- Heat Pump
Cooling
- Central Air, Zoned
Appliances
- Included: Bar Fridge, Oven, Dishwasher, Dryer, Exhaust Fan, Freezer, Gas Water Heater, Microwave, Range, Range Hood, Refrigerator, Washer, Wine Refrigerator
- Laundry: Laundry Room
Features
- Ceiling Fan(s), Crown Molding, Eating Space In Kitchen, High Ceilings, In Wall Pest System, Open Floorplan, Primary Bedroom Main Floor, Smart Home, Solid Wood Cabinets, Thermostat
- Flooring: Carpet, Ceramic Tile, Engineered Hardwood
- Doors: Outdoor Grill, Outdoor Kitchen, Sliding Doors
- Windows: Storm Window(s), Window Treatments
- Has fireplace: Yes
- Fireplace features: Gas
Interior area
- Total structure area: 4,380
- Total interior livable area: 3,244 sqft
Video & virtual tour
Property
Parking
- Total spaces: 3
- Parking features: Garage Door Opener, Garage Faces Side
- Attached garage spaces: 3
- Details: Garage Dimensions: 35x24
Features
- Levels: One
- Stories: 1
- Patio & porch: Enclosed
- Exterior features: Irrigation System, Outdoor Grill, Outdoor Kitchen, Private Mailbox, Rain Gutters, Storage
- Has private pool: Yes
- Pool features: In Ground
- Has spa: Yes
- Spa features: In Ground
- Has view: Yes
- View description: Garden, Trees/Woods
Lot
- Size: 0.49 Acres
- Features: Cul-De-Sac
- Residential vegetation: Mature Landscaping
Details
- Parcel number: 0222030022
- Zoning: OUE1
- Special conditions: None
Construction
Type & style
- Home type: SingleFamily
- Property subtype: Single Family Residence
Materials
- Block, Stucco
- Foundation: Block
- Roof: Tile
Condition
- New construction: No
- Year built: 2017
Details
- Builder name: London Bay Homes
Utilities & green energy
- Sewer: Public Sewer
- Water: Public
- Utilities for property: Cable Available, Electricity Available, Electricity Connected, Fiber Optics, Natural Gas Available, Natural Gas Connected, Phone Available, Public, Sewer Connected
Green energy
- Water conservation: Irrig. System-Rainwater from Ponds
Community & HOA
Community
- Features: Clubhouse, Fitness Center, Gated Community - Guard, Golf Carts OK, Golf, Irrigation-Reclaimed Water, Playground, Sidewalks, Tennis Court(s)
- Security: Gated Community, Security System Owned
- Subdivision: FOUNDERS CLUB
HOA
- Has HOA: Yes
- Services included: 24-Hour Guard, Common Area Taxes, Reserve Fund, Maintenance Grounds
- HOA fee: $467 monthly
- HOA name: Charles Low
- HOA phone: 941-202-1694
- Pet fee: $0 monthly
Location
- Region: Sarasota
Financial & listing details
- Price per square foot: $707/sqft
- Tax assessed value: $1,315,600
- Annual tax amount: $8,068
- Date on market: 7/22/2025
- Listing terms: Cash,Conventional
- Ownership: Fee Simple
- Total actual rent: 0
- Electric utility on property: Yes
- Road surface type: Asphalt