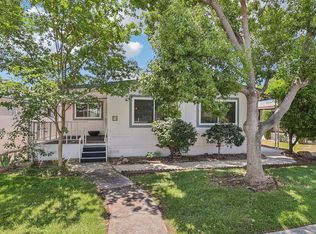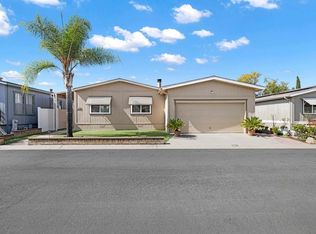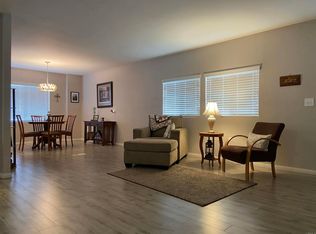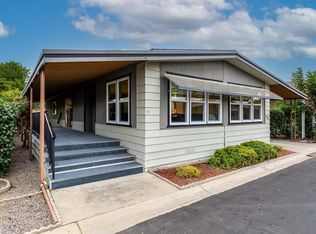Sold for $355,000 on 08/28/25
Listing Provided by:
John Olsen DRE #01374369 john@missionrealtygroup.com,
Mission Realty Group
Bought with: Keller Williams Realty
$355,000
9255 N Magnolia Ave SPACE 7, Santee, CA 92071
2beds
2,320sqft
Manufactured Home
Built in 1979
51.19 Acres Lot
$351,200 Zestimate®
$153/sqft
$2,834 Estimated rent
Home value
$351,200
$323,000 - $379,000
$2,834/mo
Zestimate® history
Loading...
Owner options
Explore your selling options
What's special
One of the few updated Quad wide (Triple wide + 1) manufactured homes in this community with an attached 2 car garage & a private drive way big enough to park 2 cars! This cozy home is ready to move in with new kitchen countertops, tons of natural light, new flooring and paint throughout. The rooftop solar PV system conveys with transferable PPA. The large primary suite includes a big walk-in closet, ensuite bathroom, and vanity. The large living areas both inside and out, give you plenty of room for hosting guests or just to stretch out! The kitchen and primary bedroom open up to the deck leading into your private backyard! Don't miss out on the opportunity to live in this highly sought after gated 55+ community!
Zillow last checked: 8 hours ago
Listing updated: August 29, 2025 at 11:37am
Listing Provided by:
John Olsen DRE #01374369 john@missionrealtygroup.com,
Mission Realty Group
Bought with:
Maya Gorski, DRE #01909341
Keller Williams Realty
Source: CRMLS,MLS#: PTP2504349 Originating MLS: California Regional MLS (North San Diego County & Pacific Southwest AORs)
Originating MLS: California Regional MLS (North San Diego County & Pacific Southwest AORs)
Facts & features
Interior
Bedrooms & bathrooms
- Bedrooms: 2
- Bathrooms: 2
- Full bathrooms: 2
Primary bedroom
- Features: Primary Suite
Other
- Features: Walk-In Closet(s)
Other
- Features: Walk-In Closet(s)
Heating
- Forced Air
Cooling
- Central Air
Appliances
- Laundry: Washer Hookup, Electric Dryer Hookup, Laundry Room
Features
- Primary Suite, Walk-In Closet(s)
- Flooring: Carpet, Vinyl
Interior area
- Total interior livable area: 2,320 sqft
Property
Parking
- Total spaces: 4
- Parking features: Garage - Attached
- Attached garage spaces: 2
- Uncovered spaces: 2
Features
- Levels: One
- Stories: 1
- Entry location: Side of Unit
- Patio & porch: Rear Porch, Covered
- Pool features: Community, In Ground
- Has view: Yes
- View description: Neighborhood
Lot
- Size: 51.19 Acres
- Features: 6-10 Units/Acre
Details
- Parcel number: 7738116407
- On leased land: Yes
- Lease amount: $715
- Special conditions: Standard
Construction
Type & style
- Home type: MobileManufactured
- Property subtype: Manufactured Home
Condition
- Year built: 1979
Utilities & green energy
- Electric: Photovoltaics on Grid
- Sewer: Public Sewer
Community & neighborhood
Community
- Community features: Foothills, Street Lights, Suburban, Pool
Senior living
- Senior community: Yes
Location
- Region: Santee
Other
Other facts
- Listing terms: Cash,Conventional
Price history
| Date | Event | Price |
|---|---|---|
| 8/28/2025 | Sold | $355,000-2.7%$153/sqft |
Source: | ||
| 7/8/2025 | Pending sale | $364,900$157/sqft |
Source: | ||
| 6/11/2025 | Listed for sale | $364,900$157/sqft |
Source: | ||
Public tax history
| Year | Property taxes | Tax assessment |
|---|---|---|
| 2025 | $913 +1.1% | $78,446 +2% |
| 2024 | $903 -28.2% | $76,908 -33.1% |
| 2023 | $1,257 +0.8% | $114,925 +2% |
Find assessor info on the county website
Neighborhood: 92071
Nearby schools
GreatSchools rating
- 6/10Hill Creek Elementary SchoolGrades: K-8Distance: 0.5 mi
- 8/10Santana High SchoolGrades: 9-12Distance: 0.8 mi
Get a cash offer in 3 minutes
Find out how much your home could sell for in as little as 3 minutes with a no-obligation cash offer.
Estimated market value
$351,200
Get a cash offer in 3 minutes
Find out how much your home could sell for in as little as 3 minutes with a no-obligation cash offer.
Estimated market value
$351,200



