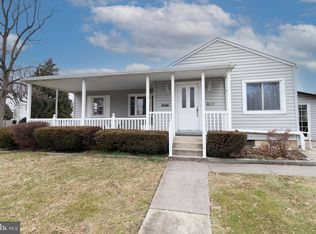Sold for $275,000 on 09/23/25
$275,000
306 Norman Rd, Camp Hill, PA 17011
4beds
1,606sqft
Single Family Residence
Built in 1950
9,148 Square Feet Lot
$268,600 Zestimate®
$171/sqft
$2,053 Estimated rent
Home value
$268,600
$255,000 - $282,000
$2,053/mo
Zestimate® history
Loading...
Owner options
Explore your selling options
What's special
Welcome to 306 Norman Rd – The Best Value in Cumberland County Under $300,000! This charming ranch-style home in the sought after Highland Park Neighborhood offers easy main-level living plus a partially finished basement for extra space and flexibility. Sitting on a nearly quarter-acre lot, the property features a spacious garage connected to home and complete with built-in storage and a workbench—perfect for hobbies or projects. Step outside and you'll find yourself in one of the most walkable and convenient locations around—just minutes to downtown Harrisburg and within walking distance to Chipotle, Sheetz, Starbucks, the iconic West Shore Farmers Market, and vibrant Downtown New Cumberland. Despite this prime location, Norman Rd is a peaceful, quiet block with minimal traffic—truly the best of both worlds. Also walkable to Highland Park Elementary. Features & Upgrades: New roof (2023) New flooring throughout First floor laundry Gas furnace & central A/C Soft-close kitchen cabinets Newer refrigerator and dryer (both convey) Updated full bathroom Freshly resurfaced driveway The interior boasts a massive open-concept living and dining area, perfect for entertaining. Enjoy morning coffee on your covered front porch or relax out back on the spacious rear patio. This is the home—and the location—you’ve been waiting for. Come see why 306 Norman Rd is one of the best finds in Cumberland County!
Zillow last checked: 8 hours ago
Listing updated: September 23, 2025 at 06:14pm
Listed by:
Michael White 717-743-8702,
Midtown Property Management
Bought with:
Elisa Rodriguez, RS360715
Iron Valley Real Estate
Source: Bright MLS,MLS#: PACB2044650
Facts & features
Interior
Bedrooms & bathrooms
- Bedrooms: 4
- Bathrooms: 1
- Full bathrooms: 1
- Main level bathrooms: 1
- Main level bedrooms: 3
Basement
- Area: 542
Heating
- Forced Air, Natural Gas
Cooling
- Central Air, Electric
Appliances
- Included: Gas Water Heater
Features
- Flooring: Luxury Vinyl
- Basement: Unfinished
- Has fireplace: No
Interior area
- Total structure area: 1,606
- Total interior livable area: 1,606 sqft
- Finished area above ground: 1,064
- Finished area below ground: 542
Property
Parking
- Total spaces: 1
- Parking features: Garage Faces Side, Detached
- Garage spaces: 1
Accessibility
- Accessibility features: None
Features
- Levels: One
- Stories: 1
- Pool features: None
- Has view: Yes
- View description: Street
Lot
- Size: 9,148 sqft
- Features: Corner Lot, Level
Details
- Additional structures: Above Grade, Below Grade
- Parcel number: 13230545111
- Zoning: RESIDENTIAL
- Special conditions: Standard
Construction
Type & style
- Home type: SingleFamily
- Architectural style: Ranch/Rambler
- Property subtype: Single Family Residence
Materials
- Vinyl Siding
- Foundation: Block
- Roof: Architectural Shingle
Condition
- Very Good
- New construction: No
- Year built: 1950
Utilities & green energy
- Sewer: Public Sewer
- Water: Public
Community & neighborhood
Location
- Region: Camp Hill
- Subdivision: Highland Park
- Municipality: LOWER ALLEN TWP
Other
Other facts
- Listing agreement: Exclusive Right To Sell
- Ownership: Fee Simple
Price history
| Date | Event | Price |
|---|---|---|
| 9/23/2025 | Sold | $275,000+1.9%$171/sqft |
Source: | ||
| 8/5/2025 | Pending sale | $270,000$168/sqft |
Source: | ||
| 7/25/2025 | Listed for sale | $270,000+91.5%$168/sqft |
Source: | ||
| 6/2/2025 | Listing removed | $1,760$1/sqft |
Source: Zillow Rentals Report a problem | ||
| 5/21/2025 | Listed for rent | $1,760+17.3%$1/sqft |
Source: Zillow Rentals Report a problem | ||
Public tax history
| Year | Property taxes | Tax assessment |
|---|---|---|
| 2025 | $3,050 +6.3% | $144,000 |
| 2024 | $2,869 +2.6% | $144,000 |
| 2023 | $2,796 +1.6% | $144,000 |
Find assessor info on the county website
Neighborhood: 17011
Nearby schools
GreatSchools rating
- 5/10Highland El SchoolGrades: K-5Distance: 0.3 mi
- 7/10New Cumberland Middle SchoolGrades: 6-8Distance: 1.2 mi
- 7/10Cedar Cliff High SchoolGrades: 9-12Distance: 0.3 mi
Schools provided by the listing agent
- High: Cedar Cliff
- District: West Shore
Source: Bright MLS. This data may not be complete. We recommend contacting the local school district to confirm school assignments for this home.

Get pre-qualified for a loan
At Zillow Home Loans, we can pre-qualify you in as little as 5 minutes with no impact to your credit score.An equal housing lender. NMLS #10287.
Sell for more on Zillow
Get a free Zillow Showcase℠ listing and you could sell for .
$268,600
2% more+ $5,372
With Zillow Showcase(estimated)
$273,972