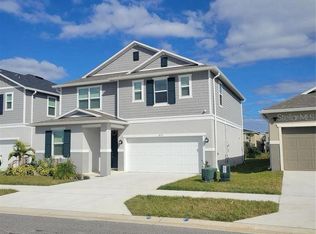Ready to move in! This two-story single-family home is located on a corner lot with no rear neighbors, offering added privacy. It features 4 bedrooms, 2 full bathrooms, 1 half bath on the first floor, and a den that can be used as an office or additional living space. The open-concept kitchen includes stainless steel appliances, side-by-side refrigerator, glass-top range, built-in microwave, dishwasher, and a large island with breakfast bar. The home boasts 9-foot ceilings, upgraded tile flooring, a spacious covered back patio, and a laundry room conveniently located on the second floor near the bedrooms. The primary bedroom includes a walk-in closet, an additional closet, and a private bathroom with dual sinks, a tiled walk-in shower, and a linen closet. Located just minutes from Disney parks, hotels, restaurants, shopping centers, and with easy access to I-4, US 27, SR 417, and US 192. Lawn maintenance is not included. Schedule your tour today!
House for rent
$2,550/mo
9256 Westside Hills Dr N, Davenport, FL 33896
4beds
1,850sqft
Price may not include required fees and charges.
Singlefamily
Available now
No pets
Central air
In unit laundry
4 Parking spaces parking
Central
What's special
Spacious covered back patioCorner lotUpgraded tile flooringTiled walk-in showerStainless steel appliancesOpen-concept kitchen
- 59 days
- on Zillow |
- -- |
- -- |
Travel times
Looking to buy when your lease ends?
Consider a first-time homebuyer savings account designed to grow your down payment with up to a 6% match & 4.15% APY.
Facts & features
Interior
Bedrooms & bathrooms
- Bedrooms: 4
- Bathrooms: 3
- Full bathrooms: 2
- 1/2 bathrooms: 1
Heating
- Central
Cooling
- Central Air
Appliances
- Included: Dishwasher, Dryer, Freezer, Microwave, Range, Washer
- Laundry: In Unit, Inside
Features
- Walk In Closet
Interior area
- Total interior livable area: 1,850 sqft
Property
Parking
- Total spaces: 4
- Parking features: Driveway, Covered
- Details: Contact manager
Features
- Stories: 2
- Exterior features: Corner Lot, Driveway, Heating system: Central, Inside, Lot Features: Corner Lot, Pets - No, Walk In Closet, Www.Empirehoa.Com/1098 W Montrose St, Clermont, Fl
Construction
Type & style
- Home type: SingleFamily
- Property subtype: SingleFamily
Condition
- Year built: 2025
Community & HOA
Location
- Region: Davenport
Financial & listing details
- Lease term: 12 Months
Price history
| Date | Event | Price |
|---|---|---|
| 7/24/2025 | Price change | $2,550-3.8%$1/sqft |
Source: Stellar MLS #O6316008 | ||
| 6/29/2025 | Price change | $2,650-3.6%$1/sqft |
Source: Stellar MLS #O6316008 | ||
| 6/12/2025 | Listed for rent | $2,750$1/sqft |
Source: Stellar MLS #O6316008 | ||
![[object Object]](https://www.zillowstatic.com/static/images/nophoto_p_c.png)
