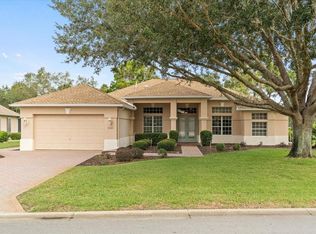Circular drive welcomes you to this golf course lot on hole 8. This is where you'll find this over sized 3 BR + Den, 3 1/2 bath with full 3 car garage home. Hard to find storage galore with oversized closets and cabinets throughout . A large temperature controlled storage room too. Beautiful crown molding throughout. Both formal and informal living spaces have awesome golf course views. All BR's have separate bath entrances. Pool and outdoor entertainment area offers ample under roof space for all your gatherings. Very clean and ready for you in peaceful Glen Lakes community with all its amenities surrounded by State owned 85,000 acre conservancy.
This property is off market, which means it's not currently listed for sale or rent on Zillow. This may be different from what's available on other websites or public sources.
