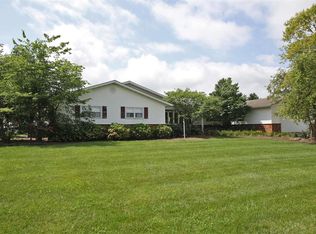Closed
Listing Provided by:
Dale J Dunn 636-443-9481,
Premier Farm Realty Group LLC
Bought with: Zdefault Office
$260,000
9257 State Route 140, Worden, IL 62097
4beds
1,634sqft
Single Family Residence
Built in 1953
1.5 Acres Lot
$275,800 Zestimate®
$159/sqft
$2,160 Estimated rent
Home value
$275,800
$251,000 - $301,000
$2,160/mo
Zestimate® history
Loading...
Owner options
Explore your selling options
What's special
Recently renovated 4 bed, 2 bath house on 1.5 acres in Edwardsville school district. Renovations include granite counter tops, new flooring throughout, updated bathrooms with a unique master sweet. Built in 1953 this house is a mid-century modern style ranch. Fireplace in the living room has been converted to natural gas. A portion of the backyard is fenced which allows peace of mind for kids and pets. Includes a single carport and single attached garage. This property is conveniently located to I-55 and about 25 minutes from downtown St. Louis. This home is the perfect combination of convenience for work and school but still allows for a quiet country life.
Zillow last checked: 8 hours ago
Listing updated: April 28, 2025 at 05:30pm
Listing Provided by:
Dale J Dunn 636-443-9481,
Premier Farm Realty Group LLC
Bought with:
Default Zmember
Zdefault Office
Source: MARIS,MLS#: 24069553 Originating MLS: East Central Board of REALTORS
Originating MLS: East Central Board of REALTORS
Facts & features
Interior
Bedrooms & bathrooms
- Bedrooms: 4
- Bathrooms: 2
- Full bathrooms: 2
- Main level bathrooms: 2
- Main level bedrooms: 4
Bedroom
- Features: Floor Covering: Carpeting
- Level: Main
- Area: 182
- Dimensions: 14x13
Bedroom
- Features: Floor Covering: Luxury Vinyl Plank
- Level: Main
- Area: 110
- Dimensions: 11x10
Bedroom
- Features: Floor Covering: Carpeting
- Level: Main
- Area: 143
- Dimensions: 13x11
Bedroom
- Features: Floor Covering: Carpeting
- Level: Main
- Area: 108
- Dimensions: 12x9
Family room
- Features: Floor Covering: Luxury Vinyl Plank
- Level: Main
- Area: 100
- Dimensions: 10x10
Kitchen
- Features: Floor Covering: Luxury Vinyl Plank
- Level: Main
- Area: 130
- Dimensions: 13x10
Living room
- Features: Floor Covering: Luxury Vinyl Plank
- Level: Main
- Area: 322
- Dimensions: 23x14
Heating
- Forced Air, Hot Water, Electric
Cooling
- Ceiling Fan(s), Central Air, Electric
Appliances
- Included: Electric Water Heater
Features
- Kitchen/Dining Room Combo, Center Hall Floorplan, Open Floorplan, Breakfast Bar, Granite Counters, Double Vanity, Shower
- Flooring: Carpet
- Windows: Insulated Windows, Wood Frames
- Basement: Crawl Space,Partial
- Number of fireplaces: 1
- Fireplace features: Living Room
Interior area
- Total structure area: 1,634
- Total interior livable area: 1,634 sqft
- Finished area above ground: 1,634
Property
Parking
- Total spaces: 2
- Parking features: Attached, Garage
- Attached garage spaces: 1
- Carport spaces: 1
- Covered spaces: 2
Features
- Levels: One
- Patio & porch: Patio
Lot
- Size: 1.50 Acres
- Features: Adjoins Open Ground, Level
Details
- Additional structures: Outbuilding
- Parcel number: 111101200000007
- Special conditions: Standard
Construction
Type & style
- Home type: SingleFamily
- Architectural style: Contemporary,Ranch
- Property subtype: Single Family Residence
Materials
- Frame, Vinyl Siding
Condition
- Year built: 1953
Utilities & green energy
- Sewer: Septic Tank
- Water: Public
- Utilities for property: Natural Gas Available
Community & neighborhood
Location
- Region: Worden
- Subdivision: None
Other
Other facts
- Listing terms: Cash,Conventional,FHA,Other,VA Loan
- Ownership: Private
- Road surface type: Concrete
Price history
| Date | Event | Price |
|---|---|---|
| 3/10/2025 | Pending sale | $260,000$159/sqft |
Source: | ||
| 3/7/2025 | Sold | $260,000$159/sqft |
Source: | ||
| 1/27/2025 | Contingent | $260,000$159/sqft |
Source: | ||
| 1/13/2025 | Listed for sale | $260,000$159/sqft |
Source: | ||
| 1/4/2025 | Pending sale | $260,000$159/sqft |
Source: | ||
Public tax history
| Year | Property taxes | Tax assessment |
|---|---|---|
| 2024 | $3,909 +8.3% | $57,350 +11.3% |
| 2023 | $3,610 | $51,510 +10% |
| 2022 | -- | $46,840 +4.8% |
Find assessor info on the county website
Neighborhood: 62097
Nearby schools
GreatSchools rating
- NAHamel Elementary SchoolGrades: PK-2Distance: 1.6 mi
- 4/10Liberty Middle SchoolGrades: 6-8Distance: 9.3 mi
- 8/10Edwardsville High SchoolGrades: 9-12Distance: 10.7 mi
Schools provided by the listing agent
- Elementary: Edwardsville Dist 7
- Middle: Edwardsville Dist 7
- High: Edwardsville
Source: MARIS. This data may not be complete. We recommend contacting the local school district to confirm school assignments for this home.

Get pre-qualified for a loan
At Zillow Home Loans, we can pre-qualify you in as little as 5 minutes with no impact to your credit score.An equal housing lender. NMLS #10287.
Sell for more on Zillow
Get a free Zillow Showcase℠ listing and you could sell for .
$275,800
2% more+ $5,516
With Zillow Showcase(estimated)
$281,316