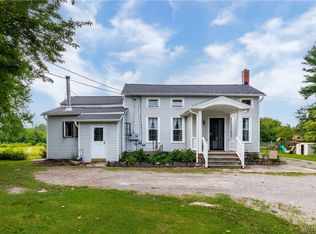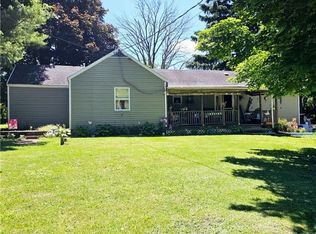Simply perfect!! This 1840 farmhouse has been skillfully updated in recent years leaving the best features of the original structure intact. Grand handcrafted support beam & beautiful h/w floors have stood the test of time. Wide open floor plan can accom. large or small gatherings. Charm yes but with all the modern must haves. New kitchen with ample cabinet & counter space. Lrg. master suite w/jetted tub. 1st floor laundry/half bath to name a few. New vinyl siding & gutters, windows, soapstone wood stove & more. Sun drenched stone patio. Chemical free organic acreage. Up to 52 acres!
This property is off market, which means it's not currently listed for sale or rent on Zillow. This may be different from what's available on other websites or public sources.

