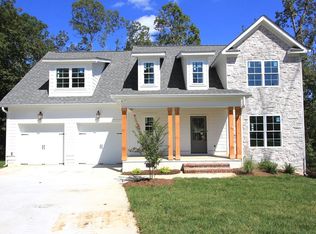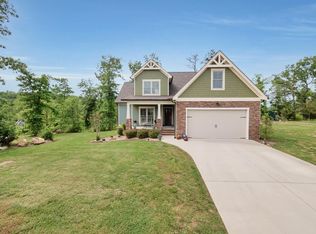This is a Stunning home built by Billy Mcoy in true craftsman style! Home features 3 bedrooms, 2.5 baths. A lovely formal dining room, a nice size media/bonus room, and a Great Room with a 42'' Gas Logs by Vanguard. The Kitchen has custom Alder Wood Shaker, Bead White Dove cabinetry and Pewter all over glaze wipe. Easy close drawers and cabinets throughout the home. Gorgeous Granite counter tops and natural stone back splash. Kitchen is complete with up graded appliances. The home has beautiful dark walnut hardwood floors in the main living areas and the master bedroom. Marvelous light fixtures throughout the interior and exterior. Bathrooms have outstanding quality features and style finishes. Another quality feature of the home is 4''crown molding throughout the home. Homes boasts of 2 x 6's construction rather than 2 x 4's. Also has all brick foundation with large double doors to access under home storage. Nice sized Screened-In Porch with pull down shades. The lawn sprinkler system covers most of the point .73 acre lot. The home has Central Heat and Air with the Bryant Gas Package, Seer Value 13 with a 4 Tonnage Unit, one for up and one for down. With separate controls for upstairs and down. This home comes is on a .73 acre corner lot in a wonderful small neighborhood, only seventeen homes! Must see this beautiful home to appreciate!!!
This property is off market, which means it's not currently listed for sale or rent on Zillow. This may be different from what's available on other websites or public sources.

