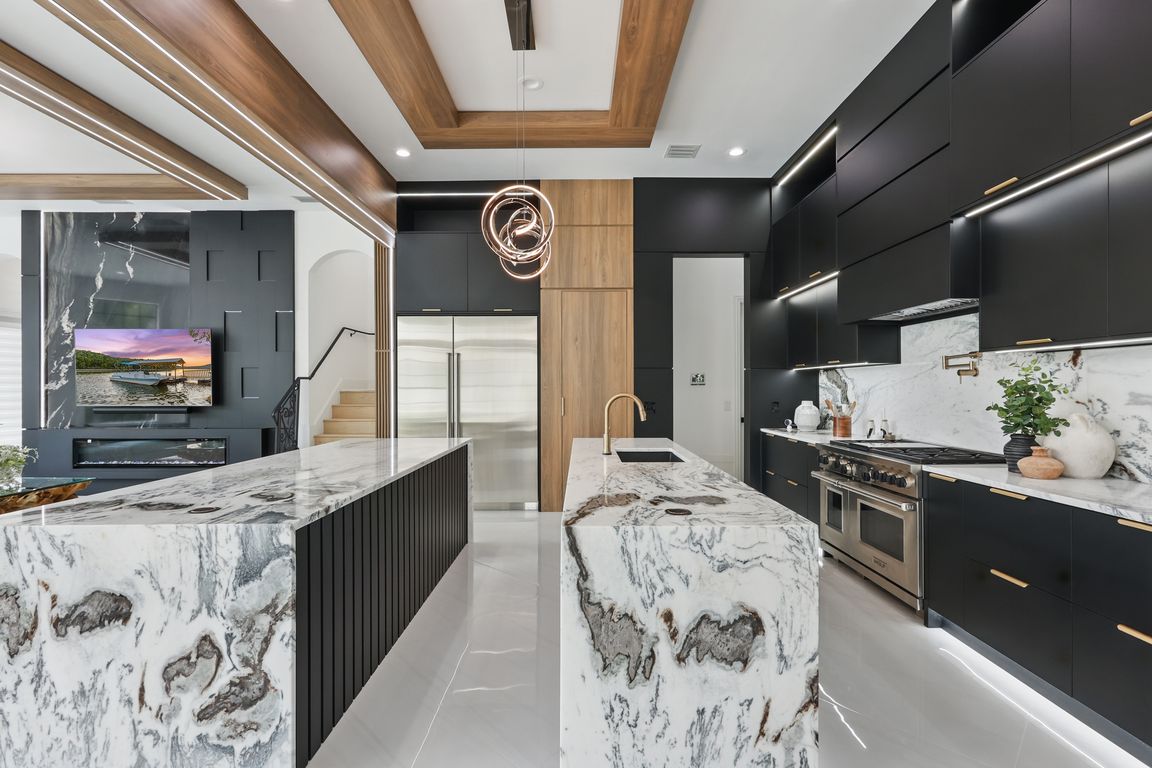
For sale
$6,800,000
5beds
6,257sqft
9259 Tibet Pointe Cir, Windermere, FL 34786
5beds
6,257sqft
Single family residence
Built in 2007
2.21 Acres
4 Attached garage spaces
$1,087 price/sqft
$283 monthly HOA fee
What's special
Panoramic lake viewsExpansive windowsLuxurious bedroomsPrivate outdoor retreatUpdated ac unitsSummer kitchenQuartz countertops
Welcome to 9259 Tibet Pointe Circle, an extraordinary lakefront residence nestled within the highly sought after guard-gated community of Keene’s Pointe. Completely renovated in 2025, this exquisite home combines timeless elegance with modern luxury, offering breathtaking views and direct frontage on the pristine waters of Lake Tibet. This meticulously updated estate ...
- 71 days |
- 1,264 |
- 61 |
Source: Stellar MLS,MLS#: O6312645 Originating MLS: Orlando Regional
Originating MLS: Orlando Regional
Travel times
Family Room
Kitchen
Primary Bedroom
Zillow last checked: 8 hours ago
Listing updated: September 22, 2025 at 06:15pm
Listing Provided by:
Teresa Stewart 407-493-3057,
SOUTHERN REALTY GROUP LLC 407-217-6480,
Michael Stewart 407-766-9826,
SOUTHERN REALTY GROUP LLC
Source: Stellar MLS,MLS#: O6312645 Originating MLS: Orlando Regional
Originating MLS: Orlando Regional

Facts & features
Interior
Bedrooms & bathrooms
- Bedrooms: 5
- Bathrooms: 6
- Full bathrooms: 5
- 1/2 bathrooms: 1
Rooms
- Room types: Bonus Room, Den/Library/Office, Dining Room, Living Room, Great Room, Utility Room, Media Room, Storage Rooms
Primary bedroom
- Description: Room4
- Features: En Suite Bathroom, Walk-In Closet(s)
- Level: First
- Area: 294 Square Feet
- Dimensions: 14x21
Bedroom 2
- Description: Room5
- Features: En Suite Bathroom, Built-in Closet
- Level: Second
- Area: 211.23 Square Feet
- Dimensions: 14.72x14.35
Bedroom 3
- Description: Room6
- Features: En Suite Bathroom, Walk-In Closet(s)
- Level: Second
- Area: 293.82 Square Feet
- Dimensions: 17.7x16.6
Bedroom 4
- Description: Room7
- Features: En Suite Bathroom, Built-in Closet
- Level: Second
- Area: 172.8 Square Feet
- Dimensions: 12.8x13.5
Bedroom 5
- Description: Room8
- Features: En Suite Bathroom, Walk-In Closet(s)
- Level: First
- Area: 304.5 Square Feet
- Dimensions: 14.5x21
Balcony porch lanai
- Description: Room13
- Level: Second
- Area: 330 Square Feet
- Dimensions: 30x11
Dining room
- Description: Room2
- Features: Wet Bar
- Level: First
- Area: 180 Square Feet
- Dimensions: 12x15
Game room
- Description: Room10
- Features: Wet Bar
- Level: Second
- Area: 420 Square Feet
- Dimensions: 35x12
Great room
- Description: Room1
- Features: Built-In Shelving
- Level: First
- Area: 357 Square Feet
- Dimensions: 17x21
Kitchen
- Description: Room12
- Features: Kitchen Island, Pantry, Walk-In Closet(s)
- Level: First
- Area: 306 Square Feet
- Dimensions: 17x18
Living room
- Description: Room3
- Level: First
- Area: 196 Square Feet
- Dimensions: 14x14
Media room
- Description: Room9
- Features: Built-In Shelving
- Level: Second
- Area: 192.05 Square Feet
- Dimensions: 16.7x11.5
Office
- Description: Room11
- Features: Built-In Shelving
- Level: Second
- Area: 262.8 Square Feet
- Dimensions: 18x14.6
Heating
- Central, Heat Pump, Natural Gas
Cooling
- Central Air
Appliances
- Included: Bar Fridge, Oven, Dishwasher, Disposal, Dryer, Exhaust Fan, Gas Water Heater, Microwave, Range, Range Hood, Refrigerator, Tankless Water Heater, Washer, Water Softener, Wine Refrigerator
- Laundry: Inside, Laundry Room
Features
- Built-in Features, Eating Space In Kitchen, Kitchen/Family Room Combo, Primary Bedroom Main Floor, Split Bedroom, Vaulted Ceiling(s), Walk-In Closet(s), In-Law Floorplan
- Flooring: Porcelain Tile, Tile, Hardwood
- Doors: French Doors, Outdoor Kitchen, Sliding Doors
- Windows: Blinds
- Has fireplace: Yes
- Fireplace features: Electric, Family Room, Outside
Interior area
- Total structure area: 8,225
- Total interior livable area: 6,257 sqft
Video & virtual tour
Property
Parking
- Total spaces: 4
- Parking features: Driveway, Garage Door Opener, Garage Faces Side, Oversized
- Attached garage spaces: 4
- Has uncovered spaces: Yes
Features
- Levels: Two
- Stories: 2
- Patio & porch: Covered, Front Porch, Patio, Rear Porch
- Exterior features: Balcony, Irrigation System, Outdoor Kitchen, Sidewalk
- Has private pool: Yes
- Pool features: Gunite, In Ground
- Fencing: Other
- Has view: Yes
- View description: Water, Lake
- Has water view: Yes
- Water view: Water,Lake
- Waterfront features: Lake, Lake - Chain of Lakes, Lake Privileges, Fishing Pier, Skiing Allowed
- Body of water: LAKE TIBET (BUTLER CHAIN OF LAKES)
Lot
- Size: 2.21 Acres
- Features: Oversized Lot, Sidewalk
- Residential vegetation: Mature Landscaping
Details
- Parcel number: 202328407606210
- Zoning: P-D
- Special conditions: None
Construction
Type & style
- Home type: SingleFamily
- Property subtype: Single Family Residence
Materials
- Block, Stucco
- Foundation: Slab
- Roof: Tile
Condition
- Completed
- New construction: No
- Year built: 2007
Utilities & green energy
- Sewer: Septic Tank
- Water: Public
- Utilities for property: BB/HS Internet Available, Cable Connected, Electricity Connected, Natural Gas Connected, Public, Sprinkler Well, Street Lights, Water Connected
Community & HOA
Community
- Features: Community Boat Ramp, Fishing, Lake, Water Access, Association Recreation - Owned, Clubhouse, Community Mailbox, Deed Restrictions, Dog Park, Fitness Center, Gated Community - Guard, Golf Carts OK, Golf, Park, Playground, Pool, Sidewalks, Special Community Restrictions, Tennis Court(s)
- Security: Gated Community, Security System, Smoke Detector(s)
- Subdivision: KEENES POINTE
HOA
- Has HOA: Yes
- Amenities included: Basketball Court, Fence Restrictions, Gated, Optional Additional Fees, Park, Playground, Recreation Facilities, Storage
- Services included: 24-Hour Guard, Common Area Taxes, Recreational Facilities
- HOA fee: $283 monthly
- HOA name: Leland Mgt
- HOA phone: 407-909-9099
- Pet fee: $0 monthly
Location
- Region: Windermere
Financial & listing details
- Price per square foot: $1,087/sqft
- Tax assessed value: $3,147,587
- Annual tax amount: $35,727
- Date on market: 5/27/2025
- Cumulative days on market: 136 days
- Listing terms: Cash
- Ownership: Fee Simple
- Total actual rent: 0
- Electric utility on property: Yes
- Road surface type: Asphalt