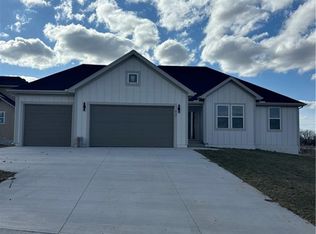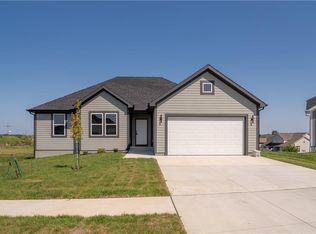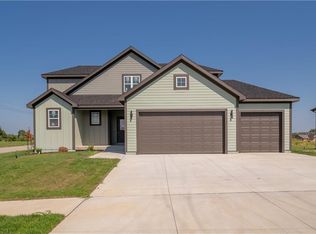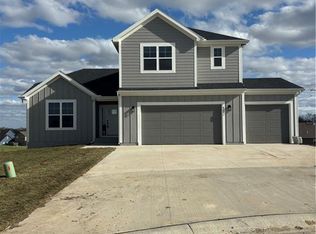Sold
Price Unknown
926 168th Ter, Basehor, KS 66007
3beds
2,110sqft
Single Family Residence
Built in 2025
0.31 Acres Lot
$531,000 Zestimate®
$--/sqft
$-- Estimated rent
Home value
$531,000
$425,000 - $664,000
Not available
Zestimate® history
Loading...
Owner options
Explore your selling options
What's special
Home is complete and move in ready! Welcome to the 1.5 story floor plan located in the new Honeycreek Residential neighborhood in Basehor, KS. This is 1 of the 3 floor plans that are being offered in this 15 home neighborhood. Featuring engineered hardwood throughout, quartz countertops, luxurious tile, floor to ceiling windows, soaring ceilings, walk-in pantry, with a large oversized master bathroom. When you step inside these homes the impeccable craftsmanship and quality of finishes are the first things noticed. Not to mention the unfinished full daylight basement that is already stubbed for a full bath and a wet bar. Located in a prime location just 10 mins from the Legends, 8 mins to K-7 and just 5 mins to the Basehor Linwood High School. This is a rare opportunity, and one you have to come check out in person!
Zillow last checked: 8 hours ago
Listing updated: August 28, 2025 at 03:09pm
Listing Provided by:
Kelsey Hawes 913-235-2830,
Compass Realty Group,
Rossi Zabielski Team 913-626-0464,
Compass Realty Group
Bought with:
Jared Brunton, SP00231353
Modern Realty Advisors
Source: Heartland MLS as distributed by MLS GRID,MLS#: 2532497
Facts & features
Interior
Bedrooms & bathrooms
- Bedrooms: 3
- Bathrooms: 3
- Full bathrooms: 2
- 1/2 bathrooms: 1
Primary bedroom
- Features: All Carpet
- Level: Main
Bedroom 2
- Features: All Carpet
- Level: Second
Bedroom 3
- Features: All Carpet
- Level: Second
Heating
- Forced Air
Cooling
- Electric
Appliances
- Included: Cooktop, Dishwasher, Disposal, Exhaust Fan, Microwave, Built-In Electric Oven
- Laundry: Main Level
Features
- Ceiling Fan(s), Custom Cabinets, Kitchen Island, Painted Cabinets, Pantry, Vaulted Ceiling(s), Walk-In Closet(s)
- Flooring: Carpet, Luxury Vinyl, Wood
- Basement: Daylight,Unfinished
- Number of fireplaces: 1
- Fireplace features: Gas, Living Room
Interior area
- Total structure area: 2,110
- Total interior livable area: 2,110 sqft
- Finished area above ground: 2,110
- Finished area below ground: 0
Property
Parking
- Total spaces: 3
- Parking features: Attached, Garage Faces Front
- Attached garage spaces: 3
Features
- Patio & porch: Deck
Lot
- Size: 0.31 Acres
- Features: Cul-De-Sac
Details
- Parcel number: 0521820900000163.000
Construction
Type & style
- Home type: SingleFamily
- Property subtype: Single Family Residence
Materials
- Wood Siding
- Roof: Composition
Condition
- Year built: 2025
Utilities & green energy
- Sewer: Public Sewer
- Water: Public
Green energy
- Energy efficient items: HVAC
Community & neighborhood
Location
- Region: Basehor
- Subdivision: Honey Creek Residential
HOA & financial
HOA
- Has HOA: Yes
- HOA fee: $250 annually
Other
Other facts
- Listing terms: Cash,Conventional,FHA,VA Loan
- Ownership: Private
- Road surface type: Paved
Price history
| Date | Event | Price |
|---|---|---|
| 8/28/2025 | Sold | -- |
Source: | ||
| 7/10/2025 | Pending sale | $490,000$232/sqft |
Source: | ||
| 6/23/2025 | Price change | $490,000-1%$232/sqft |
Source: | ||
| 5/29/2025 | Listed for sale | $495,000$235/sqft |
Source: | ||
| 5/25/2025 | Pending sale | $495,000$235/sqft |
Source: | ||
Public tax history
Tax history is unavailable.
Neighborhood: 66007
Nearby schools
GreatSchools rating
- 6/10Glenwood Ridge Elementary SchoolGrades: PK-5Distance: 2.2 mi
- 8/10Basehor-Linwood Middle SchoolGrades: 6-8Distance: 1.8 mi
- 8/10Basehor-Linwood High SchoolGrades: 9-12Distance: 2.2 mi
Schools provided by the listing agent
- Elementary: Basehor
- Middle: Basehor-Linwood
- High: Basehor-Linwood
Source: Heartland MLS as distributed by MLS GRID. This data may not be complete. We recommend contacting the local school district to confirm school assignments for this home.
Sell for more on Zillow
Get a free Zillow Showcase℠ listing and you could sell for .
$531,000
2% more+ $10,620
With Zillow Showcase(estimated)
$541,620


