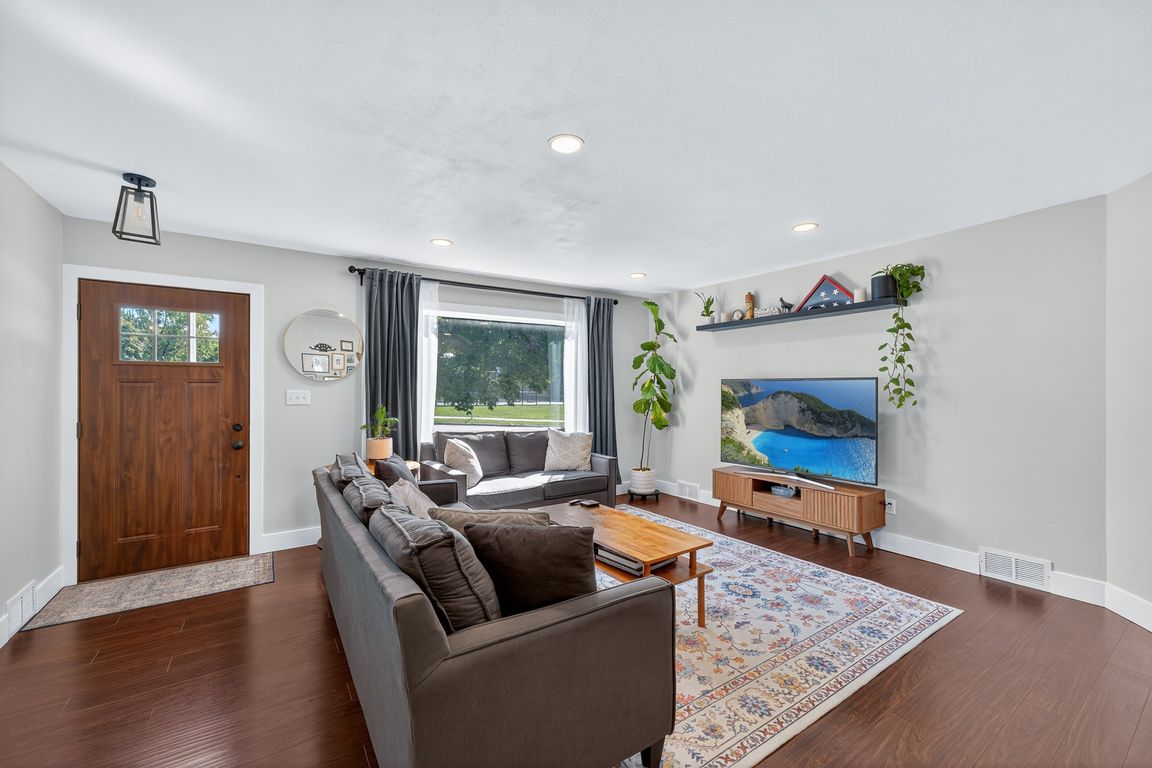
Contingent
$399,000
3beds
1,700sqft
926 East Broadway, Waukesha, WI 53186
3beds
1,700sqft
Single family residence
Built in 1950
8,276 sqft
2 Garage spaces
$235 price/sqft
What's special
Thoughtful finishesSubway tileQuartz countertopsBlack faucetsSun-splashed great roomMarble vanityExposed beams
This gorgeous home is stunning from top to bottom and ready to impress from the moment you walk in. Step into the sun-splashed great room, w/ an oversized picture window and rich wood flooring that flows seamlessly into the dining area. The remodeled kitchen is a showstopper with quartz countertops, ...
- 18 days |
- 1,482 |
- 85 |
Likely to sell faster than
Source: WIREX MLS,MLS#: 1936005 Originating MLS: Metro MLS
Originating MLS: Metro MLS
Travel times
Living Room
Kitchen
Primary Bedroom
Zillow last checked: 7 hours ago
Listing updated: September 22, 2025 at 09:41am
Listed by:
The Borowski Group*,
Homestead Realty, Inc
Source: WIREX MLS,MLS#: 1936005 Originating MLS: Metro MLS
Originating MLS: Metro MLS
Facts & features
Interior
Bedrooms & bathrooms
- Bedrooms: 3
- Bathrooms: 3
- Full bathrooms: 2
- 1/2 bathrooms: 1
- Main level bedrooms: 2
Primary bedroom
- Level: Upper
- Area: 713
- Dimensions: 31 x 23
Bedroom 2
- Level: Main
- Area: 143
- Dimensions: 13 x 11
Bedroom 3
- Level: Main
- Area: 143
- Dimensions: 13 x 11
Bathroom
- Features: Tub Only, Master Bedroom Bath: Walk-In Shower, Master Bedroom Bath
Kitchen
- Level: Main
- Area: 154
- Dimensions: 14 x 11
Living room
- Level: Main
- Area: 289
- Dimensions: 17 x 17
Office
- Level: Main
- Area: 110
- Dimensions: 11 x 10
Heating
- Natural Gas, Forced Air
Cooling
- Central Air
Appliances
- Included: Dishwasher, Disposal, Dryer, Oven, Range, Refrigerator, Washer
Features
- High Speed Internet, Cathedral/vaulted ceiling, Walk-In Closet(s)
- Flooring: Wood
- Windows: Skylight(s)
- Basement: Full
Interior area
- Total structure area: 1,700
- Total interior livable area: 1,700 sqft
Property
Parking
- Total spaces: 2.5
- Parking features: Garage Door Opener, Detached, 2 Car, 1 Space
- Garage spaces: 2.5
Features
- Levels: Two
- Stories: 2
- Patio & porch: Patio
Lot
- Size: 8,276.4 Square Feet
Details
- Parcel number: 2911304199
- Zoning: Residential
Construction
Type & style
- Home type: SingleFamily
- Architectural style: Cape Cod
- Property subtype: Single Family Residence
Materials
- Vinyl Siding
Condition
- 21+ Years
- New construction: No
- Year built: 1950
Utilities & green energy
- Sewer: Public Sewer
- Water: Public
- Utilities for property: Cable Available
Community & HOA
Location
- Region: Waukesha
- Municipality: Waukesha
Financial & listing details
- Price per square foot: $235/sqft
- Tax assessed value: $135,300
- Annual tax amount: $3,853
- Date on market: 9/19/2025
- Inclusions: Stove, Fridge, Disposal, Dishwasher, Washer And Dryer
- Exclusions: Seller Personal Property