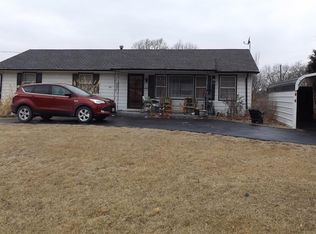Sold
Price Unknown
926 Elm Rd, Excelsior Springs, MO 64024
4beds
1,598sqft
Single Family Residence
Built in ----
0.42 Acres Lot
$289,000 Zestimate®
$--/sqft
$1,971 Estimated rent
Home value
$289,000
$266,000 - $315,000
$1,971/mo
Zestimate® history
Loading...
Owner options
Explore your selling options
What's special
Darling and unique 4-bedroom, 2-bath ranch, and it just feels easy to live in with everything you need on the main level. The smartly laid out eat-in country kitchen features a pantry cabinet, peninsula, and abundant cabinets/countertop space. It’s right off the dining area, making the space flow really well. Up front, there’s a cozy family room with a fireplace that makes the space feel warm and inviting. It’s the kind of house where you can picture yourself hanging out with friends, having family over, or just enjoying some quiet time. The primary suite is amazing, with a big bedroom, updated bathroom included heated tile floors, a soaker tub, walk-in shower, and a closet that’s actually big enough to keep things organized (yes, please)! The other three bedrooms are right there on the main floor as well, and two of them still have those beautiful hardwood floors you don’t find everywhere. The hall bath with shower has also been updated, so it feels fresh and modern. And really that’s just the start, the unfinished basement gives you tons of storage and room to grow, plus you’ve got newer HVAC and water heater, a whole-home generator, and an oversized detached garage that can handle 4 cars tandem with a loft for a workshop, boat, or RV. The backyard is HUGE (almost half an acre) fully fenced, with 2 sheds, a firepit, and nothing but trees & privately owned land behind it. All of this in Excelsior Springs, where you get that small-town charm but still all the modern conveniences.
Zillow last checked: 8 hours ago
Listing updated: November 11, 2025 at 08:22am
Listing Provided by:
The Collective Team 913-359-9333,
Compass Realty Group,
Stephanie Bulcock 816-213-1311,
Compass Realty Group
Bought with:
Jessica Perciful, 2018038006
RE/MAX Premier Properties
Source: Heartland MLS as distributed by MLS GRID,MLS#: 2574978
Facts & features
Interior
Bedrooms & bathrooms
- Bedrooms: 4
- Bathrooms: 2
- Full bathrooms: 2
Primary bedroom
- Features: Carpet, Ceiling Fan(s), Walk-In Closet(s)
- Level: First
- Area: 266 Square Feet
- Dimensions: 19 x 14
Bedroom 2
- Features: Carpet
- Level: First
- Area: 132 Square Feet
- Dimensions: 12 x 11
Bedroom 3
- Features: Carpet
- Level: First
- Area: 88 Square Feet
- Dimensions: 8 x 11
Bedroom 4
- Features: Carpet
- Level: First
- Area: 132 Square Feet
- Dimensions: 12 x 11
Primary bathroom
- Features: Ceramic Tiles, Double Vanity, Shower Only
- Level: First
- Area: 108 Square Feet
- Dimensions: 9 x 12
Bathroom 1
- Features: Built-in Features, Shower Only
- Level: First
- Area: 56 Square Feet
- Dimensions: 7 x 8
Kitchen
- Features: Built-in Features, Ceramic Tiles, Pantry
- Level: First
- Area: 220 Square Feet
- Dimensions: 20 x 11
Living room
- Features: Carpet
- Level: First
- Area: 187 Square Feet
- Dimensions: 17 x 11
Heating
- Forced Air
Cooling
- Electric
Appliances
- Included: Dishwasher
- Laundry: Main Level
Features
- Flooring: Carpet
- Basement: Interior Entry,Sump Pump
- Number of fireplaces: 1
- Fireplace features: Gas, Living Room, Fireplace Screen
Interior area
- Total structure area: 1,598
- Total interior livable area: 1,598 sqft
- Finished area above ground: 1,598
Property
Parking
- Total spaces: 4
- Parking features: Detached, Garage Faces Front, Tandem
- Garage spaces: 4
Features
- Patio & porch: Screened
- Exterior features: Sat Dish Allowed
- Spa features: Bath
- Fencing: Metal,Other
Lot
- Size: 0.42 Acres
- Dimensions: 105 x 175
- Features: Level
Details
- Additional structures: Outbuilding
- Parcel number: 12304000137.00
- Other equipment: Satellite Dish
Construction
Type & style
- Home type: SingleFamily
- Architectural style: Traditional
- Property subtype: Single Family Residence
Materials
- Vinyl Siding
- Roof: Composition
Utilities & green energy
- Sewer: Public Sewer
- Water: Public
Community & neighborhood
Location
- Region: Excelsior Springs
- Subdivision: Rolling Hills
Other
Other facts
- Listing terms: Cash,Conventional,FHA,VA Loan
- Ownership: Private
Price history
| Date | Event | Price |
|---|---|---|
| 11/10/2025 | Sold | -- |
Source: | ||
| 9/26/2025 | Pending sale | $289,000$181/sqft |
Source: | ||
| 9/12/2025 | Listed for sale | $289,000$181/sqft |
Source: | ||
Public tax history
| Year | Property taxes | Tax assessment |
|---|---|---|
| 2025 | -- | $27,890 +14.9% |
| 2024 | $1,703 +0.6% | $24,280 |
| 2023 | $1,692 +11.6% | $24,280 +13.4% |
Find assessor info on the county website
Neighborhood: 64024
Nearby schools
GreatSchools rating
- 6/10Lewis Elementary SchoolGrades: K-5Distance: 1 mi
- 3/10Excelsior Springs Middle SchoolGrades: 6-8Distance: 2.5 mi
- 5/10Excelsior Springs High SchoolGrades: 9-12Distance: 2.3 mi
Schools provided by the listing agent
- Elementary: Lewis
- Middle: Excelsior Springs
- High: Excelsior
Source: Heartland MLS as distributed by MLS GRID. This data may not be complete. We recommend contacting the local school district to confirm school assignments for this home.
Get a cash offer in 3 minutes
Find out how much your home could sell for in as little as 3 minutes with a no-obligation cash offer.
Estimated market value$289,000
Get a cash offer in 3 minutes
Find out how much your home could sell for in as little as 3 minutes with a no-obligation cash offer.
Estimated market value
$289,000
