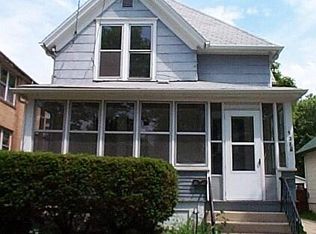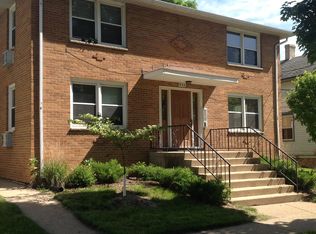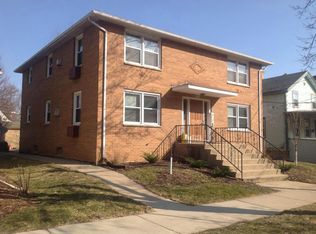Closed
Zestimate®
$375,000
926 Erin Street, Madison, WI 53715
3beds
1,088sqft
Single Family Residence
Built in 1936
4,791.6 Square Feet Lot
$375,000 Zestimate®
$345/sqft
$2,894 Estimated rent
Home value
$375,000
$356,000 - $394,000
$2,894/mo
Zestimate® history
Loading...
Owner options
Explore your selling options
What's special
Showings Start March 21. MINT, Greenbush neighborhood home. Walking distance to UW Campus, zoo, the Capital, lakes, shopping, parks, bike paths, restaurants, & near bus routes. Home features, 3 bedrooms, 1 bath, 1088 sq. ft, 2 car garage, & extra parking pad inside the gated fence. Main level offers open floor plan w/ lots of natural light, hardwood floors, 2 bedrooms & full bath. Upper level bedroom/loft offers plenty of additional space. Relax on the 3 season front porch, or entertain on your large deck overlooking the private fenced in backyard. Upgrades include: newer windows, roof, furnace, A/C, H20 heater, H20 softener, freshly painted interior, refinished hardwood floors, remodeled bathroom, & much more. Dry basement w/ tons of storage space & laundry.
Zillow last checked: 8 hours ago
Listing updated: July 25, 2025 at 08:12pm
Listed by:
Trent Estabrook Pref:608-575-6428,
Pinnacle Real Estate Group LLC
Bought with:
Sabra Gent
Source: WIREX MLS,MLS#: 1993532 Originating MLS: South Central Wisconsin MLS
Originating MLS: South Central Wisconsin MLS
Facts & features
Interior
Bedrooms & bathrooms
- Bedrooms: 3
- Bathrooms: 1
- Full bathrooms: 1
- Main level bedrooms: 2
Primary bedroom
- Level: Main
- Area: 132
- Dimensions: 12 x 11
Bedroom 2
- Level: Main
- Area: 121
- Dimensions: 11 x 11
Bedroom 3
- Level: Upper
- Area: 264
- Dimensions: 33 x 8
Bathroom
- Features: No Master Bedroom Bath
Dining room
- Level: Main
- Area: 120
- Dimensions: 12 x 10
Kitchen
- Level: Main
- Area: 88
- Dimensions: 11 x 8
Living room
- Level: Main
- Area: 144
- Dimensions: 12 x 12
Heating
- Natural Gas, Forced Air
Cooling
- Central Air
Appliances
- Included: Range/Oven, Refrigerator, Dishwasher, Washer, Dryer, Water Softener
Features
- High Speed Internet
- Flooring: Wood or Sim.Wood Floors
- Basement: Full,8'+ Ceiling,Concrete
Interior area
- Total structure area: 1,088
- Total interior livable area: 1,088 sqft
- Finished area above ground: 1,088
- Finished area below ground: 0
Property
Parking
- Total spaces: 2
- Parking features: 2 Car, Detached
- Garage spaces: 2
Features
- Levels: One and One Half
- Stories: 1
- Patio & porch: Screened porch, Deck
- Fencing: Fenced Yard
Lot
- Size: 4,791 sqft
- Dimensions: 150 x 33
- Features: Sidewalks
Details
- Parcel number: 070923318137
- Zoning: TR-c3
- Special conditions: Arms Length
Construction
Type & style
- Home type: SingleFamily
- Architectural style: Bungalow
- Property subtype: Single Family Residence
Materials
- Other
Condition
- 21+ Years
- New construction: No
- Year built: 1936
Utilities & green energy
- Sewer: Public Sewer
- Water: Public
- Utilities for property: Cable Available
Community & neighborhood
Location
- Region: Madison
- Subdivision: Greenbush
- Municipality: Madison
Price history
| Date | Event | Price |
|---|---|---|
| 7/25/2025 | Sold | $375,000-8.5%$345/sqft |
Source: | ||
| 6/30/2025 | Contingent | $409,900$377/sqft |
Source: | ||
| 6/18/2025 | Price change | $409,900-6.8%$377/sqft |
Source: | ||
| 5/28/2025 | Price change | $440,000-2.2%$404/sqft |
Source: | ||
| 5/14/2025 | Price change | $450,000-3.2%$414/sqft |
Source: | ||
Public tax history
| Year | Property taxes | Tax assessment |
|---|---|---|
| 2024 | $9,474 +6.9% | $484,000 +10% |
| 2023 | $8,865 | $440,000 +23% |
| 2022 | -- | $357,600 +11% |
Find assessor info on the county website
Neighborhood: Greenbush
Nearby schools
GreatSchools rating
- NAFranklin Elementary SchoolGrades: PK-2Distance: 0.8 mi
- 8/10Hamilton Middle SchoolGrades: 6-8Distance: 2.9 mi
- 9/10West High SchoolGrades: 9-12Distance: 1.4 mi
Schools provided by the listing agent
- Elementary: Franklin/Randall
- Middle: Hamilton
- High: West
- District: Madison
Source: WIREX MLS. This data may not be complete. We recommend contacting the local school district to confirm school assignments for this home.

Get pre-qualified for a loan
At Zillow Home Loans, we can pre-qualify you in as little as 5 minutes with no impact to your credit score.An equal housing lender. NMLS #10287.
Sell for more on Zillow
Get a free Zillow Showcase℠ listing and you could sell for .
$375,000
2% more+ $7,500
With Zillow Showcase(estimated)
$382,500

