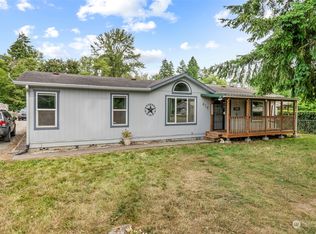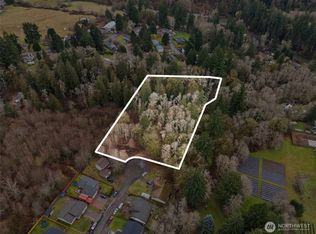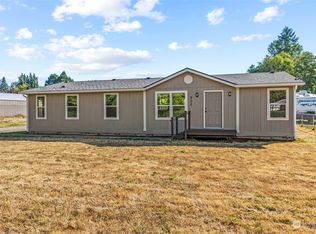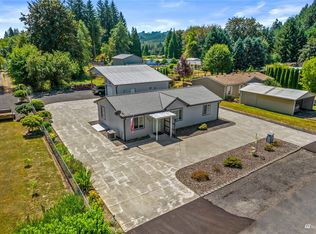Sold
Listed by:
Weller L. Davis,
RE/MAX Premier Group
Bought with: CENTURY 21 Lund, Realtors
$334,900
926 H Street, Vader, WA 98593
3beds
1,782sqft
Manufactured On Land
Built in 1998
0.26 Acres Lot
$344,100 Zestimate®
$188/sqft
$1,762 Estimated rent
Home value
$344,100
$299,000 - $396,000
$1,762/mo
Zestimate® history
Loading...
Owner options
Explore your selling options
What's special
Don't miss this spacious updated home in Vader! This 3 bed, 2 bath, 1782 sq ft home has an open floor plan w/ spacious living room, family room w/ wood stove, kitchen w/ island and adjacent dining room, laundry room, and primary suite. Updates include new interior & exterior paint, flooring, counters, appliances, and more. Also has a deck, detached 2-car garage, and fenced yard. This home is fresh, clean, and ready to move in!
Zillow last checked: 8 hours ago
Listing updated: April 14, 2025 at 04:03am
Listed by:
Weller L. Davis,
RE/MAX Premier Group
Bought with:
Gary A. Fox, 24161
CENTURY 21 Lund, Realtors
Source: NWMLS,MLS#: 2330459
Facts & features
Interior
Bedrooms & bathrooms
- Bedrooms: 3
- Bathrooms: 2
- Full bathrooms: 2
- Main level bathrooms: 2
- Main level bedrooms: 3
Primary bedroom
- Level: Main
Bedroom
- Level: Main
Bedroom
- Level: Main
Bathroom full
- Level: Main
Bathroom full
- Level: Main
Den office
- Level: Main
Dining room
- Level: Main
Entry hall
- Level: Main
Family room
- Level: Main
Kitchen with eating space
- Level: Main
Living room
- Level: Main
Utility room
- Level: Main
Heating
- Forced Air
Cooling
- None
Appliances
- Included: Dishwasher(s), Stove(s)/Range(s)
Features
- Bath Off Primary, Dining Room
- Windows: Double Pane/Storm Window
- Has fireplace: No
Interior area
- Total structure area: 1,782
- Total interior livable area: 1,782 sqft
Property
Parking
- Total spaces: 2
- Parking features: Detached Garage
- Garage spaces: 2
Features
- Levels: One
- Stories: 1
- Entry location: Main
- Patio & porch: Bath Off Primary, Double Pane/Storm Window, Dining Room, Vaulted Ceiling(s), Walk-In Closet(s)
- Has view: Yes
- View description: Territorial
Lot
- Size: 0.26 Acres
- Features: Paved
- Topography: Level
Details
- Parcel number: 007432020005
- Special conditions: Standard
Construction
Type & style
- Home type: MobileManufactured
- Property subtype: Manufactured On Land
Materials
- Wood Siding, Wood Products
- Roof: Composition
Condition
- Year built: 1998
Utilities & green energy
- Electric: Company: Lewis County PUD
- Sewer: Sewer Connected, Company: Lewis County
- Water: Public, Company: Lewis County
Community & neighborhood
Location
- Region: Vader
- Subdivision: Vader
Other
Other facts
- Body type: Double Wide
- Listing terms: Cash Out,Conventional,FHA,VA Loan
- Cumulative days on market: 43 days
Price history
| Date | Event | Price |
|---|---|---|
| 3/14/2025 | Sold | $334,900$188/sqft |
Source: | ||
| 2/12/2025 | Pending sale | $334,900$188/sqft |
Source: | ||
| 2/7/2025 | Listed for sale | $334,900+86.1%$188/sqft |
Source: | ||
| 2/9/2024 | Sold | $180,000+86%$101/sqft |
Source: Public Record | ||
| 12/4/2009 | Sold | $96,776-7.7%$54/sqft |
Source: | ||
Public tax history
| Year | Property taxes | Tax assessment |
|---|---|---|
| 2024 | $2,374 +3.3% | $291,900 -1.2% |
| 2023 | $2,297 +616.7% | $295,400 +28.7% |
| 2021 | $321 -11.9% | $229,500 +22.2% |
Find assessor info on the county website
Neighborhood: 98593
Nearby schools
GreatSchools rating
- 2/10Castle Rock Elementary SchoolGrades: PK-5Distance: 9.1 mi
- 3/10Castle Rock Middle SchoolGrades: 6-8Distance: 9 mi
- 2/10Castle Rock High SchoolGrades: 9-12Distance: 8.3 mi
Schools provided by the listing agent
- Elementary: Castle Rock Elem
- Middle: Castle Rock Mid
- High: Castle Rock High
Source: NWMLS. This data may not be complete. We recommend contacting the local school district to confirm school assignments for this home.



