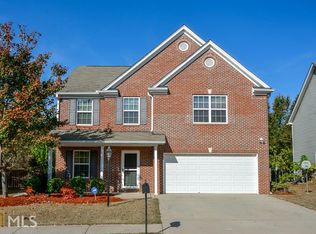Closed
$330,000
926 Hawthorn Ln, Grayson, GA 30017
3beds
1,864sqft
Single Family Residence, Residential
Built in 2004
9,583.2 Square Feet Lot
$342,900 Zestimate®
$177/sqft
$2,035 Estimated rent
Home value
$342,900
$326,000 - $360,000
$2,035/mo
Zestimate® history
Loading...
Owner options
Explore your selling options
What's special
Welcome to this charming 3-bedroom, 2.5-bathroom home located in the highly desirable Grayson school district. Situated in a vibrant community with top-notch amenities, this home offers a comfortable and functional layout with space for everyone. The inviting family room features a cozy fireplace and opens seamlessly to the kitchen, making it perfect for entertaining. The kitchen boasts stained cabinets, granite countertops, a tiled backsplash, a breakfast bar, and a gas cooktop—ideal for both everyday meals and hosting guests. Upstairs, you’ll find a spacious loft that provides great flex space for a home office, playroom, or media area. The primary suite includes a walk-in closet and an en-suite bath, while two additional bedrooms share a full hall bathroom. The laundry room is conveniently located upstairs and includes a washer and dryer for added convenience. Enjoy outdoor living on the patio that overlooks a fenced-in backyard—perfect for pets, gardening, or relaxing. Neighborhood amenities include a pool, clubhouse, tennis courts, playground, and more, offering a resort-style living experience. Located with easy access to shopping, parks, downtown Grayson, and major roadways, this home combines comfort, convenience, and community in one of Gwinnett’s most sought-after areas.
Zillow last checked: 8 hours ago
Listing updated: September 09, 2025 at 10:58pm
Listing Provided by:
MARK SPAIN,
Mark Spain Real Estate,
John Boos,
Mark Spain Real Estate
Bought with:
Abdul Tukhi, 392225
Keller Williams Realty Atl Partners
Source: FMLS GA,MLS#: 7605327
Facts & features
Interior
Bedrooms & bathrooms
- Bedrooms: 3
- Bathrooms: 3
- Full bathrooms: 2
- 1/2 bathrooms: 1
Primary bedroom
- Features: Other
- Level: Other
Bedroom
- Features: Other
Primary bathroom
- Features: Tub/Shower Combo
Dining room
- Features: Open Concept
Kitchen
- Features: Breakfast Bar, Cabinets Stain, Eat-in Kitchen, Pantry, Stone Counters, View to Family Room
Heating
- Central, Forced Air
Cooling
- Central Air
Appliances
- Included: Dishwasher, Dryer, Electric Oven, Gas Cooktop, Range Hood, Refrigerator, Washer
- Laundry: Laundry Room, Upper Level
Features
- High Speed Internet, Walk-In Closet(s)
- Flooring: Carpet, Ceramic Tile
- Windows: Double Pane Windows
- Basement: None
- Number of fireplaces: 1
- Fireplace features: Family Room
- Common walls with other units/homes: No Common Walls
Interior area
- Total structure area: 1,864
- Total interior livable area: 1,864 sqft
- Finished area above ground: 1,864
Property
Parking
- Total spaces: 2
- Parking features: Driveway, Garage, Garage Faces Front
- Garage spaces: 2
- Has uncovered spaces: Yes
Accessibility
- Accessibility features: None
Features
- Levels: Two
- Stories: 2
- Patio & porch: Patio
- Exterior features: None, No Dock
- Pool features: None
- Spa features: None
- Fencing: Back Yard,Fenced
- Has view: Yes
- View description: Trees/Woods
- Waterfront features: None
- Body of water: None
Lot
- Size: 9,583 sqft
- Dimensions: 50x122x102x152
- Features: Back Yard, Front Yard
Details
- Additional structures: None
- Additional parcels included: R5101 338
- Parcel number: R5101 338
- Other equipment: None
- Horse amenities: None
Construction
Type & style
- Home type: SingleFamily
- Architectural style: Traditional
- Property subtype: Single Family Residence, Residential
Materials
- Brick Front
- Foundation: Slab
- Roof: Composition,Shingle
Condition
- Resale
- New construction: No
- Year built: 2004
Utilities & green energy
- Electric: 110 Volts
- Sewer: Public Sewer
- Water: Public
- Utilities for property: Cable Available, Electricity Available, Natural Gas Available, Phone Available, Sewer Available, Water Available
Green energy
- Energy efficient items: None
- Energy generation: None
Community & neighborhood
Security
- Security features: Smoke Detector(s)
Community
- Community features: Homeowners Assoc, Pool, Sidewalks, Street Lights, Tennis Court(s)
Location
- Region: Grayson
- Subdivision: Hawthorn Glen
HOA & financial
HOA
- Has HOA: Yes
- HOA fee: $400 annually
Other
Other facts
- Listing terms: Cash,Conventional,VA Loan
- Road surface type: Paved
Price history
| Date | Event | Price |
|---|---|---|
| 9/5/2025 | Sold | $330,000-4.3%$177/sqft |
Source: | ||
| 8/14/2025 | Pending sale | $345,000$185/sqft |
Source: | ||
| 8/7/2025 | Listed for sale | $345,000$185/sqft |
Source: | ||
| 7/30/2025 | Pending sale | $345,000$185/sqft |
Source: | ||
| 7/25/2025 | Price change | $345,000-1.4%$185/sqft |
Source: | ||
Public tax history
| Year | Property taxes | Tax assessment |
|---|---|---|
| 2024 | $4,134 +3.4% | $129,200 +3.7% |
| 2023 | $4,000 +21.2% | $124,600 +21.2% |
| 2022 | $3,301 +34.1% | $102,840 +37% |
Find assessor info on the county website
Neighborhood: 30017
Nearby schools
GreatSchools rating
- 7/10Trip Elementary SchoolGrades: PK-5Distance: 0.4 mi
- 9/10Bay Creek Middle SchoolGrades: 6-8Distance: 0.6 mi
- 8/10Grayson High SchoolGrades: 9-12Distance: 2.4 mi
Schools provided by the listing agent
- Elementary: Trip
- Middle: Bay Creek
- High: Grayson
Source: FMLS GA. This data may not be complete. We recommend contacting the local school district to confirm school assignments for this home.
Get a cash offer in 3 minutes
Find out how much your home could sell for in as little as 3 minutes with a no-obligation cash offer.
Estimated market value
$342,900
Get a cash offer in 3 minutes
Find out how much your home could sell for in as little as 3 minutes with a no-obligation cash offer.
Estimated market value
$342,900

