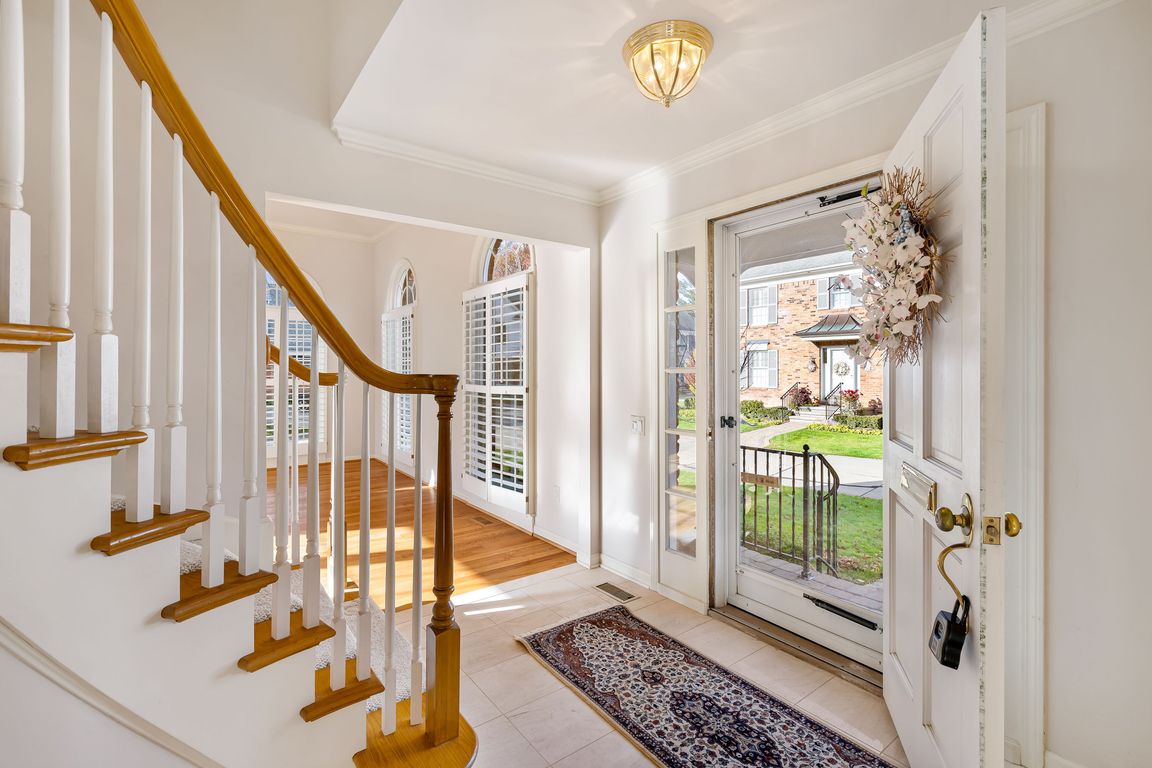
For salePrice cut: $15K (8/15)
$480,000
3beds
2,585sqft
926 Lochmoor Pl, Grosse Pointe Woods, MI 48236
3beds
2,585sqft
Condominium
Built in 1993
2 Attached garage spaces
$186 price/sqft
$1,500 quarterly HOA fee
What's special
Natural fireplaceSecond natural fireplacePartially finished lower levelSpacious islandPrivate laneLight-filled grand foyerDedicated storage room
Discover comfort and style in this inviting 2-story site condominium, nestled on a private lane. This residence features 3 bedrooms, 3.5 baths, and an attached 2-car garage, in a sought after subdivision perfect for those seaking a single family home without the worry of yard maintenance. Step into a light-filled grand ...
- 115 days
- on Zillow |
- 960 |
- 30 |
Source: MiRealSource,MLS#: 50173176 Originating MLS: MiRealSource
Originating MLS: MiRealSource
Travel times
Foyer
Living Room
Kitchen
Primary Bedroom
Primary Bathroom
Primary Closet
Bedroom
Bedroom
Bathroom
Bathroom
Laundry Room
Basement (Finished)
Zillow last checked: 7 hours ago
Listing updated: August 15, 2025 at 09:36am
Listed by:
J.Dennis Andrus 313-919-1111,
Sine & Monaghan LLC 313-884-7000
Source: MiRealSource,MLS#: 50173176 Originating MLS: MiRealSource
Originating MLS: MiRealSource
Facts & features
Interior
Bedrooms & bathrooms
- Bedrooms: 3
- Bathrooms: 4
- Full bathrooms: 3
- 1/2 bathrooms: 1
Rooms
- Room types: Basement Full Bath, Laundry, First Flr Lavatory, Great Room, Master Bathroom, Master Bedroom, Second Flr Full Bathroom
Bedroom 1
- Level: Second
- Area: 418
- Dimensions: 19 x 22
Bedroom 2
- Level: Second
- Area: 132
- Dimensions: 11 x 12
Bedroom 3
- Level: Second
- Area: 156
- Dimensions: 13 x 12
Bathroom 1
- Level: Second
- Area: 121
- Dimensions: 11 x 11
Bathroom 2
- Level: Second
- Area: 120
- Dimensions: 15 x 8
Bathroom 3
- Level: Basement
- Area: 49
- Dimensions: 7 x 7
Great room
- Level: First
- Area: 384
- Dimensions: 24 x 16
Kitchen
- Level: First
- Area: 286
- Dimensions: 22 x 13
Heating
- Forced Air, Natural Gas
Cooling
- Central Air
Appliances
- Included: Dishwasher, Dryer, Freezer, Range/Oven, Refrigerator, Washer, Gas Water Heater
- Laundry: First Floor Laundry
Features
- Cathedral/Vaulted Ceiling, Walk-In Closet(s), Central Vacuum, Eat-in Kitchen
- Basement: Partially Finished,Concrete
- Number of fireplaces: 2
- Fireplace features: Basement, Great Room
Interior area
- Total structure area: 2,985
- Total interior livable area: 2,585 sqft
- Finished area above ground: 2,085
- Finished area below ground: 500
Video & virtual tour
Property
Parking
- Total spaces: 2
- Parking features: Garage, Attached
- Attached garage spaces: 2
Features
- Levels: Two
- Stories: 2
- Patio & porch: Deck
- Exterior features: Lawn Sprinkler
Details
- Parcel number: 40006180013000
- Zoning description: Residential
- Special conditions: Private
Construction
Type & style
- Home type: Condo
- Architectural style: Colonial
- Property subtype: Condominium
Materials
- Brick, Wood Siding
- Foundation: Basement, Concrete Perimeter
Condition
- Year built: 1993
Utilities & green energy
- Sewer: Public Sanitary
- Water: Public
- Utilities for property: Cable/Internet Avail.
Community & HOA
Community
- Security: Security System
- Subdivision: Wdaap Wayne County Condo Sub
HOA
- Has HOA: Yes
- HOA fee: $1,500 quarterly
- HOA name: Lochmoor Village
- HOA phone: 586-484-8901
Location
- Region: Grosse Pointe Woods
Financial & listing details
- Price per square foot: $186/sqft
- Tax assessed value: $197,800
- Annual tax amount: $7,101
- Date on market: 5/1/2025
- Listing agreement: Exclusive Right To Sell
- Listing terms: Cash,Conventional