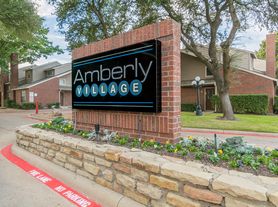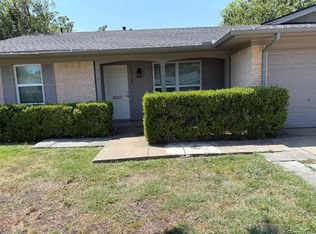Welcome to 926 Melshire Dr, a beautifully designed 5-bedroom, 4-bathroom home offering 3,000 square feet of living space. Built in 2017, this property combines modern finishes with a functional layout that's perfect for both everyday living and entertaining. Inside, you'll find an open-concept floor plan filled with natural light, featuring tall ceilings, large windows, and a seamless flow between the living, dining, and kitchen areas. The chef's kitchen is equipped with granite countertops, stainless steel appliances, a center island, and abundant cabinet storage. The oversized primary suite includes a luxurious bathroom with dual vanities, a soaking tub, and a separate walk-in shower. With five spacious bedrooms and four full baths, there is plenty of space for family, guests, or even a home office. The home also offers a spacious backyard for outdoor gatherings, a two-car garage with storage, and energy-efficient design throughout. Conveniently located in a quiet neighborhood close to schools, shopping, dining, and major highways, this property is an ideal place to call home. This beautiful residence is ready for its next tenants. Schedule your private showing today and experience the comfort and convenience this home has to offer.
Tenant Qualification Requirements:
Monthly income recommend to be at least 3 times the rent amount.
Minimum credit score of 600. Credit history will be reviewed.
All occupants over 18 must pass a background check. Criminal history or prior evictions may affect approval.
TAR application required, along with 2 most recent pay stubs.
Tenants and agents should verify all information, including measurements and schools.
These requirements help ensure a smooth leasing process and protect the property owner's interests.
If you meet these criteria and are interested in the property, please submit your application. We look forward to hearing from you!
House for rent
$3,100/mo
926 Melshire Dr, Garland, TX 75040
5beds
3,000sqft
Price may not include required fees and charges.
Single family residence
Available now
No pets
Central air
Hookups laundry
Attached garage parking
Forced air
What's special
Spacious backyardTwo-car garage with storageOpen-concept floor planStainless steel appliancesLarge windowsGranite countertopsNatural light
- 1 day
- on Zillow |
- -- |
- -- |
Travel times

Get a personal estimate of what you can afford to buy
Personalize your search to find homes within your budget with BuyAbility℠.
Facts & features
Interior
Bedrooms & bathrooms
- Bedrooms: 5
- Bathrooms: 4
- Full bathrooms: 4
Heating
- Forced Air
Cooling
- Central Air
Appliances
- Included: Dishwasher, Microwave, Oven, WD Hookup
- Laundry: Hookups
Features
- WD Hookup
- Flooring: Carpet, Hardwood, Tile
Interior area
- Total interior livable area: 3,000 sqft
Property
Parking
- Parking features: Attached, Off Street
- Has attached garage: Yes
- Details: Contact manager
Features
- Exterior features: Heating system: Forced Air
Details
- Parcel number: 26825020010130000
Construction
Type & style
- Home type: SingleFamily
- Property subtype: Single Family Residence
Community & HOA
Location
- Region: Garland
Financial & listing details
- Lease term: 1 Year
Price history
| Date | Event | Price |
|---|---|---|
| 8/27/2025 | Listed for rent | $3,100$1/sqft |
Source: Zillow Rentals | ||

