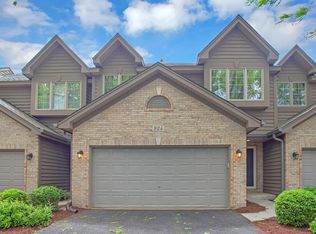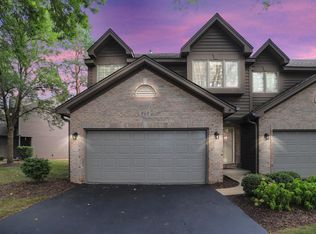Closed
$299,900
926 Millcreek Cir, Elgin, IL 60123
2beds
1,904sqft
Townhouse, Single Family Residence
Built in 1994
1,873.08 Square Feet Lot
$313,900 Zestimate®
$158/sqft
$2,214 Estimated rent
Home value
$313,900
$283,000 - $352,000
$2,214/mo
Zestimate® history
Loading...
Owner options
Explore your selling options
What's special
Located in sought after Millcreek community. Many mature trees through out. Such a great layout very open floor plan.. Welcoming entry way. Hardwood floors that lead to your spacious living room with vaulted ceilings, skylights, and a gas fireplace. Inviting eat-in kitchen plenty of cabinets, quartz counter tops and backsplash, stainless steel appliances. Kitchen door leads out to an oversized deck, looks tree lined green space and is perfect for an evening BBQ. Loft is an area to work-at-home office that leads into the master bedroom suite with barn door. The master bathroom features dual sinks with a whirlpool tub and separate shower. The lower level features a large family room / recreation area with a walk-out onto another private patio. Enjoy a private suite featuring a 2nd full bathroom with stand-up shower, 2nd bedroom, large closet space, and in-unit washer/dryer. . Recent improvements in last two years- include brand new Marvin brand windows and sliding doors, hardwood floors, washer/dryer, air conditioner, and hot water heater. Your guest parking located next to the townhome. Perfect home for a in-law situation.
Zillow last checked: 8 hours ago
Listing updated: October 20, 2024 at 01:19am
Listing courtesy of:
Nancy Sliwa 630-954-4600,
Coldwell Banker Realty
Bought with:
Marcin Krempa, ABR,E-PRO,GRI,PSA
REMAX PREMIER
Source: MRED as distributed by MLS GRID,MLS#: 12137805
Facts & features
Interior
Bedrooms & bathrooms
- Bedrooms: 2
- Bathrooms: 2
- Full bathrooms: 2
Primary bedroom
- Features: Flooring (Hardwood), Bathroom (Full)
- Level: Second
- Area: 198 Square Feet
- Dimensions: 18X11
Bedroom 2
- Features: Flooring (Carpet)
- Level: Lower
- Area: 120 Square Feet
- Dimensions: 12X10
Balcony porch lanai
- Level: Main
- Area: 50 Square Feet
- Dimensions: 10X5
Dining room
- Features: Flooring (Hardwood)
- Level: Main
- Area: 90 Square Feet
- Dimensions: 9X10
Family room
- Features: Flooring (Carpet)
- Level: Lower
- Area: 196 Square Feet
- Dimensions: 14X14
Foyer
- Level: Main
- Area: 78 Square Feet
- Dimensions: 13X6
Kitchen
- Features: Kitchen (Eating Area-Breakfast Bar, Eating Area-Table Space), Flooring (Hardwood)
- Level: Main
- Area: 100 Square Feet
- Dimensions: 10X10
Laundry
- Level: Lower
- Area: 56 Square Feet
- Dimensions: 08X07
Living room
- Features: Flooring (Hardwood)
- Level: Main
- Area: 225 Square Feet
- Dimensions: 15X15
Loft
- Features: Flooring (Hardwood)
- Level: Second
- Area: 105 Square Feet
- Dimensions: 15X7
Heating
- Natural Gas, Forced Air
Cooling
- Central Air
Appliances
- Included: Range, Microwave, Dishwasher, Refrigerator, Washer, Dryer, Disposal, Humidifier
- Laundry: Washer Hookup, In Unit
Features
- Cathedral Ceiling(s), Storage, Walk-In Closet(s)
- Flooring: Hardwood
- Windows: Screens, Skylight(s)
- Basement: Partially Finished,Full,Walk-Out Access
- Number of fireplaces: 1
- Fireplace features: Gas Log, Gas Starter, Living Room
- Common walls with other units/homes: End Unit
Interior area
- Total structure area: 1,904
- Total interior livable area: 1,904 sqft
Property
Parking
- Total spaces: 2
- Parking features: Asphalt, Garage Door Opener, On Site, Garage Owned, Attached, Garage
- Attached garage spaces: 2
- Has uncovered spaces: Yes
Accessibility
- Accessibility features: No Disability Access
Features
- Patio & porch: Patio
- Exterior features: Balcony
Lot
- Size: 1,873 sqft
Details
- Parcel number: 0609127064
- Special conditions: None
- Other equipment: Ceiling Fan(s)
Construction
Type & style
- Home type: Townhouse
- Property subtype: Townhouse, Single Family Residence
Materials
- Brick
- Foundation: Concrete Perimeter
- Roof: Asphalt
Condition
- New construction: No
- Year built: 1994
- Major remodel year: 2021
Utilities & green energy
- Electric: Circuit Breakers
- Sewer: Public Sewer
- Water: Lake Michigan
Community & neighborhood
Security
- Security features: Security System, Carbon Monoxide Detector(s)
Location
- Region: Elgin
- Subdivision: Millcreek
HOA & financial
HOA
- Has HOA: Yes
- HOA fee: $270 monthly
- Services included: Insurance, Exterior Maintenance, Lawn Care, Snow Removal
Other
Other facts
- Listing terms: Conventional
- Ownership: Fee Simple w/ HO Assn.
Price history
| Date | Event | Price |
|---|---|---|
| 10/18/2024 | Sold | $299,900$158/sqft |
Source: | ||
| 9/17/2024 | Contingent | $299,900$158/sqft |
Source: | ||
| 9/13/2024 | Listed for sale | $299,900+27.6%$158/sqft |
Source: | ||
| 10/12/2021 | Sold | $235,000$123/sqft |
Source: | ||
| 9/28/2021 | Pending sale | $235,000$123/sqft |
Source: | ||
Public tax history
| Year | Property taxes | Tax assessment |
|---|---|---|
| 2024 | $5,572 +5.2% | $77,622 +10.7% |
| 2023 | $5,296 +5.4% | $70,125 +9.7% |
| 2022 | $5,024 +4.7% | $63,941 +7% |
Find assessor info on the county website
Neighborhood: Valley Creek
Nearby schools
GreatSchools rating
- 3/10Creekside Elementary SchoolGrades: PK-6Distance: 0.7 mi
- 2/10Kimball Middle SchoolGrades: 7-8Distance: 1.5 mi
- 2/10Larkin High SchoolGrades: 9-12Distance: 2 mi
Schools provided by the listing agent
- Elementary: Highland Elementary School
- Middle: Kimball Middle School
- High: Larkin High School
- District: 46
Source: MRED as distributed by MLS GRID. This data may not be complete. We recommend contacting the local school district to confirm school assignments for this home.

Get pre-qualified for a loan
At Zillow Home Loans, we can pre-qualify you in as little as 5 minutes with no impact to your credit score.An equal housing lender. NMLS #10287.
Sell for more on Zillow
Get a free Zillow Showcase℠ listing and you could sell for .
$313,900
2% more+ $6,278
With Zillow Showcase(estimated)
$320,178
