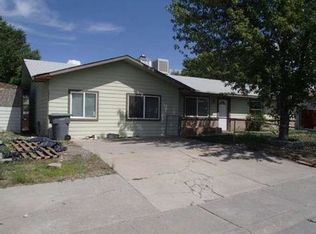2 story Aztec home in the Mountain View subdivision. Updated cabinets and tile in the kitchen. Newer forced air gas furnace. Recently added French doors walk out to the large side deck. Basement garage, and large lot with RV parking. Some Appliances stay but not warrantied.
This property is off market, which means it's not currently listed for sale or rent on Zillow. This may be different from what's available on other websites or public sources.

