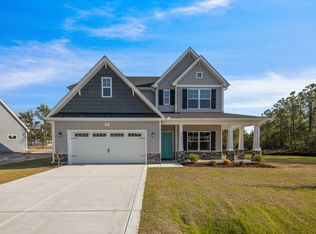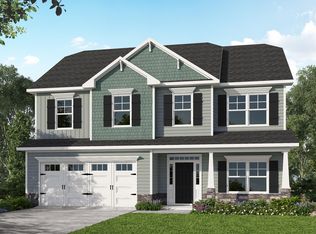Sold for $495,000 on 11/21/25
Zestimate®
$495,000
926 Needlerush Road, Sneads Ferry, NC 28460
5beds
3,027sqft
Single Family Residence
Built in 2019
0.47 Acres Lot
$495,000 Zestimate®
$164/sqft
$2,884 Estimated rent
Home value
$495,000
$470,000 - $520,000
$2,884/mo
Zestimate® history
Loading...
Owner options
Explore your selling options
What's special
Located in one of Sneads Ferry's most sought-after neighborhoods — The Preserve at Tidewater — this beautiful home offers just over 3,000 sq. ft. of living space on .47 acres, and is only 10 minutes from North Topsail Beach!
Step inside to find fresh paint throughout and a spacious open-concept kitchen featuring a gas stove, modern tile backsplash, and effortless flow into the formal dining room and living room. The living room is highlighted by a warm gas fireplace, perfect for cozy evenings.
The first-floor primary suite offers comfort and privacy, while upstairs you'll find four additional bedrooms and a large bonus room, ideal for a home office, gym, or entertainment space.
Outside, enjoy a fully fenced backyard complete with a peaceful koi pond and fire pit, perfect for relaxing or hosting friends and family.
As a resident of The Preserve at Tidewater, you'll have access to exceptional community amenities including a neighborhood swimming pool, spacious sundeck, outdoor grilling kitchen, nature trail, kayaking, and a boat dock —everything you need for coastal living at its best.
Don't miss this opportunity — a beautiful, move-in-ready home that's priced to sell in a premier Sneads Ferry neighborhood!
Zillow last checked: 8 hours ago
Listing updated: November 21, 2025 at 07:37am
Listed by:
Briana N Chesher 910-239-7815,
Coldwell Banker Sea Coast Advantage
Bought with:
Atlantic Edge Partners
Intracoastal Realty Corp
Source: Hive MLS,MLS#: 100535893 Originating MLS: Jacksonville Board of Realtors
Originating MLS: Jacksonville Board of Realtors
Facts & features
Interior
Bedrooms & bathrooms
- Bedrooms: 5
- Bathrooms: 4
- Full bathrooms: 3
- 1/2 bathrooms: 1
Primary bedroom
- Level: First
- Dimensions: 13.4 x 15.2
Bedroom 1
- Level: Second
- Dimensions: 10.6 x 12.8
Bedroom 2
- Level: Second
- Dimensions: 11.8 x 12.5
Bedroom 3
- Level: Second
- Dimensions: 11.4 x 12.3
Bedroom 4
- Level: Second
- Dimensions: 10.8 x 10.11
Bonus room
- Level: Second
- Dimensions: 11.1 x 22.7
Breakfast nook
- Level: First
- Dimensions: 11.7 x 11.1
Dining room
- Level: First
- Dimensions: 11.4 x 12.2
Kitchen
- Level: First
- Dimensions: 11.7 x 12.1
Living room
- Level: First
- Dimensions: 16 x 20.1
Other
- Level: Second
- Dimensions: 7.11 x 9.6
Heating
- Electric, Heat Pump
Cooling
- Central Air
Features
- Master Downstairs, Walk-in Closet(s), Ceiling Fan(s), Walk-in Shower, Walk-In Closet(s)
Interior area
- Total structure area: 3,027
- Total interior livable area: 3,027 sqft
Property
Parking
- Total spaces: 2
- Parking features: Paved
- Garage spaces: 2
Features
- Levels: Two
- Stories: 2
- Patio & porch: Patio
- Fencing: Back Yard
Lot
- Size: 0.47 Acres
- Dimensions: 130 x 198 x 75 x 198
Details
- Parcel number: 773h189
- Zoning: R-20
- Special conditions: Standard
Construction
Type & style
- Home type: SingleFamily
- Property subtype: Single Family Residence
Materials
- Vinyl Siding
- Foundation: Slab
- Roof: Shingle
Condition
- New construction: No
- Year built: 2019
Utilities & green energy
- Sewer: Public Sewer
- Water: Public
- Utilities for property: Sewer Available, Water Available
Community & neighborhood
Location
- Region: Sneads Ferry
- Subdivision: The Preserve at Tidewater
HOA & financial
HOA
- Has HOA: Yes
- HOA fee: $925 annually
- Amenities included: Boat Dock, Pool, Maintenance Grounds, Maintenance Roads
- Association name: CAMS
- Association phone: 910-256-2021
Other
Other facts
- Listing agreement: Exclusive Right To Sell
- Listing terms: Cash,Conventional,FHA,VA Loan
- Road surface type: Paved
Price history
| Date | Event | Price |
|---|---|---|
| 11/21/2025 | Sold | $495,000-2.9%$164/sqft |
Source: | ||
| 10/27/2025 | Contingent | $510,000$168/sqft |
Source: | ||
| 10/13/2025 | Listed for sale | $510,000$168/sqft |
Source: | ||
| 9/6/2025 | Listing removed | $510,000$168/sqft |
Source: | ||
| 8/15/2025 | Price change | $510,000-1.9%$168/sqft |
Source: | ||
Public tax history
| Year | Property taxes | Tax assessment |
|---|---|---|
| 2024 | $2,337 | $356,910 |
| 2023 | $2,337 0% | $356,910 |
| 2022 | $2,338 +17% | $356,910 +26% |
Find assessor info on the county website
Neighborhood: 28460
Nearby schools
GreatSchools rating
- 5/10Dixon ElementaryGrades: PK-5Distance: 3.3 mi
- 7/10Dixon MiddleGrades: 6-8Distance: 2.2 mi
- 4/10Dixon HighGrades: 9-12Distance: 6 mi
Schools provided by the listing agent
- Elementary: Dixon
- Middle: Dixon
- High: Dixon
Source: Hive MLS. This data may not be complete. We recommend contacting the local school district to confirm school assignments for this home.

Get pre-qualified for a loan
At Zillow Home Loans, we can pre-qualify you in as little as 5 minutes with no impact to your credit score.An equal housing lender. NMLS #10287.
Sell for more on Zillow
Get a free Zillow Showcase℠ listing and you could sell for .
$495,000
2% more+ $9,900
With Zillow Showcase(estimated)
$504,900

