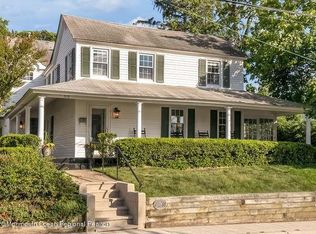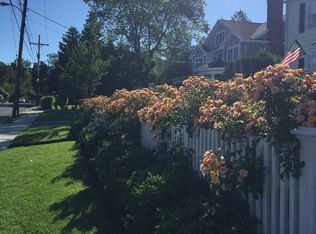926 River Road, set high above the Navesink with an abundance of natural light, is a modern seashore colonial with 9 ft ceilings, 4 bedrooms, and 4.5 baths and a 2 car garage. Master carpentry can be appreciated in the over-sized moldings and built-ins throughout the home. This home has an open floor plan between living room and kitchen, yet provides the ever coveted respite in either the den or office. With a cathedral ceiling, this dramatic master bedroom,trimmed in shiplap, has 2 closets, en suite bath and sliding doors to upstairs balcony. The second floor has an additional three bedrooms, 2 full baths and laundry. Wraparound porches on both the first and second level provide amazing vantage to spectacular sunsets over the river. The fully finished basement, also with high ceilings,
This property is off market, which means it's not currently listed for sale or rent on Zillow. This may be different from what's available on other websites or public sources.

