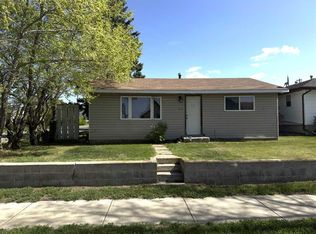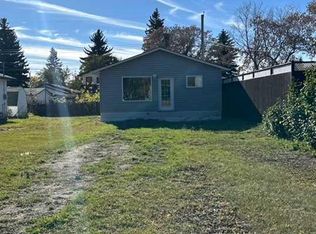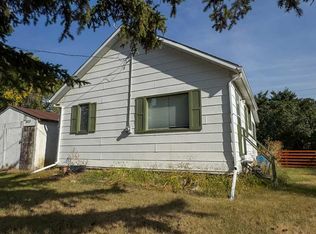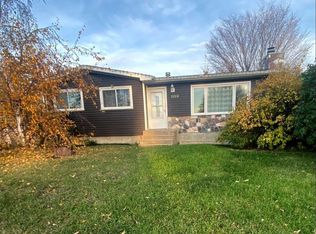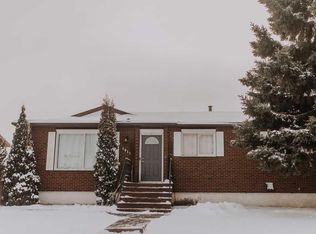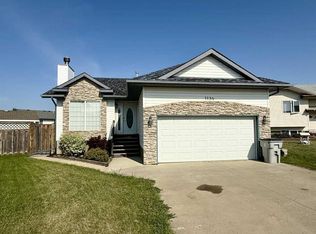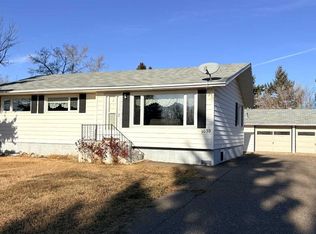926 S 9th Ave, Wainwright, AB T9W 1E1
What's special
- 131 days |
- 8 |
- 0 |
Zillow last checked: 8 hours ago
Listing updated: November 04, 2025 at 02:05pm
Bryce Cooper, Associate,
Re/Max Baughan Realty ,
Cheryl Macisaac, Broker,
Re/Max Baughan Realty
Facts & features
Interior
Bedrooms & bathrooms
- Bedrooms: 3
- Bathrooms: 2
- Full bathrooms: 2
Other
- Level: Main
- Dimensions: 12`3" x 11`10"
Bedroom
- Level: Basement
- Dimensions: 11`2" x 11`11"
Bedroom
- Level: Basement
- Dimensions: 8`0" x 12`0"
Other
- Level: Main
- Dimensions: 11`10" x 7`6"
Other
- Level: Basement
- Dimensions: 11`3" x 5`9"
Other
- Level: Main
- Dimensions: 11`3" x 6`0"
Other
- Level: Basement
- Dimensions: 13`4" x 5`9"
Game room
- Level: Basement
- Dimensions: 26`8" x 13`1"
Other
- Level: Main
- Dimensions: 9`9" x 16`3"
Living room
- Level: Main
- Dimensions: 17`0" x 13`2"
Walk in closet
- Level: Main
- Dimensions: 4`0" x 8`3"
Heating
- Radiant Floor, Forced Air
Cooling
- None
Appliances
- Included: Dishwasher, Electric Oven, Microwave Hood Fan, Refrigerator, Washer/Dryer
- Laundry: Main Level
Features
- Ceiling Fan(s), Double Vanity, Kitchen Island, Laminate Counters, Pantry, Sump Pump(s), Suspended Ceiling, Walk-In Closet(s)
- Flooring: Carpet, Hardwood, Linoleum, Tile
- Windows: Vinyl Windows
- Basement: Full
- Number of fireplaces: 1
- Fireplace features: Basement, Wood Burning
Interior area
- Total interior livable area: 884 sqft
Property
Parking
- Total spaces: 4
- Parking features: Double Garage Detached, Interlocking Driveway, Parking Pad
- Garage spaces: 2
- Has uncovered spaces: Yes
Features
- Levels: One
- Stories: 1
- Patio & porch: Deck
- Exterior features: Fire Pit, Kennel, Permeable Paving, Private Yard, Rain Gutters, Storage
- Fencing: Fenced
- Frontage length: 15.24M 50`0"
Lot
- Size: 6,969.6 Square Feet
- Features: Back Lane, Back Yard, Landscaped, Lawn, Rectangular Lot, Street Lighting
Details
- Parcel number: 56623173
- Zoning: R2
Construction
Type & style
- Home type: SingleFamily
- Architectural style: Bungalow
- Property subtype: Single Family Residence
Materials
- Vinyl Siding
- Foundation: Wood
- Roof: Asphalt Shingle
Condition
- New construction: No
- Year built: 2007
Community & HOA
Community
- Features: Playground, Sidewalks, Street Lights
- Subdivision: Wainwright
HOA
- Has HOA: No
Location
- Region: Wainwright
Financial & listing details
- Price per square foot: C$356/sqft
- Date on market: 8/1/2025
- Inclusions: N/A
By pressing Contact Agent, you agree that the real estate professional identified above may call/text you about your search, which may involve use of automated means and pre-recorded/artificial voices. You don't need to consent as a condition of buying any property, goods, or services. Message/data rates may apply. You also agree to our Terms of Use. Zillow does not endorse any real estate professionals. We may share information about your recent and future site activity with your agent to help them understand what you're looking for in a home.
Price history
Price history
Price history is unavailable.
Public tax history
Public tax history
Tax history is unavailable.Climate risks
Neighborhood: T9W
Nearby schools
GreatSchools rating
No schools nearby
We couldn't find any schools near this home.
- Loading
