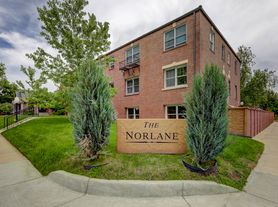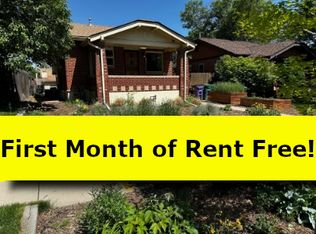PLEASE VIEW 3D TOUR ON THIS LISTING. AVAILABLE 12/1/25. NO PETS. Charming Wash Park bungalow with beautiful updates! Step into this 3 bedroom, 2 bathroom home and imagine Sunday mornings with coffee on your enclosed front porch. Inside the home you will discover beautiful hardwood floors and plantation shutters. The open living room featuring a fireplace flows into the formal dining room. A pass through from the kitchen makes serving family dinner easy. The modern kitchen includes a gas range, quartz countertops, and plenty of cabinets. A peninsula includes a breakfast bar for casual meals. The primary bedroom is on this main level as is a bathroom, and a bonus space that would make a great sitting area or home office. The carpeted lower level includes 2 additional bedrooms, a bathroom, and the washer/dryer.
A sliding door leads out back to a brick patio with a raised deck and beautiful gardens. This space is ideal for hosting a fall gathering for your favorite people. A detached 2 car garage is accessed through the alley.
Living in Wash Park is more than a location, it is a lifestyle. South Gaylord Street is a block west where you will find many shops and restaurants including Perdida, The Cookery at Myrtle Hill, and Homegrown Tap and Dough. Wash Park is a few blocks further west home to 165 acres of recreation with trails, tennis courts, lawn bowling/croquet field, playgrounds, summer volleyball, and a recreation center. Popular neighborhood schools include Steele Elementary School and South High School.
Tenant pays all utilities.
House for rent
$4,400/mo
926 S York St, Denver, CO 80209
3beds
2,506sqft
Price may not include required fees and charges.
Single family residence
Available now
No pets
Central air
In unit laundry
Detached parking
Forced air
What's special
Beautiful gardensCarpeted lower levelEnclosed front porchFormal dining roomGas rangeQuartz countertopsPlantation shutters
- 21 days |
- -- |
- -- |
Travel times
Looking to buy when your lease ends?
Consider a first-time homebuyer savings account designed to grow your down payment with up to a 6% match & 3.83% APY.
Facts & features
Interior
Bedrooms & bathrooms
- Bedrooms: 3
- Bathrooms: 2
- Full bathrooms: 2
Heating
- Forced Air
Cooling
- Central Air
Appliances
- Included: Dishwasher, Dryer, Freezer, Microwave, Oven, Refrigerator, Washer
- Laundry: In Unit
Features
- Flooring: Carpet, Hardwood, Tile
Interior area
- Total interior livable area: 2,506 sqft
Video & virtual tour
Property
Parking
- Parking features: Detached
- Details: Contact manager
Features
- Exterior features: Heating system: Forced Air, No Utilities included in rent
Details
- Parcel number: 0514415005000
Construction
Type & style
- Home type: SingleFamily
- Property subtype: Single Family Residence
Community & HOA
Location
- Region: Denver
Financial & listing details
- Lease term: 1 Year
Price history
| Date | Event | Price |
|---|---|---|
| 10/8/2025 | Price change | $4,400-4.3%$2/sqft |
Source: Zillow Rentals | ||
| 9/22/2025 | Listed for rent | $4,600+58.9%$2/sqft |
Source: Zillow Rentals | ||
| 2/2/2024 | Sold | $1,035,000-9.9%$413/sqft |
Source: | ||
| 12/23/2023 | Pending sale | $1,149,000$458/sqft |
Source: | ||
| 12/7/2023 | Price change | $1,149,000-4.2%$458/sqft |
Source: | ||

