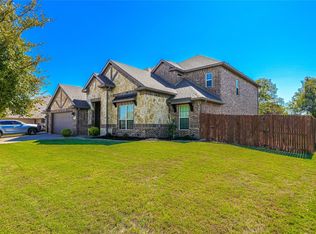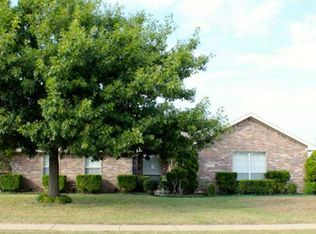Sold on 05/22/23
Price Unknown
926 Safrano St, Midlothian, TX 76065
4beds
2,940sqft
Single Family Residence
Built in 2014
0.43 Acres Lot
$480,000 Zestimate®
$--/sqft
$3,185 Estimated rent
Home value
$480,000
$456,000 - $504,000
$3,185/mo
Zestimate® history
Loading...
Owner options
Explore your selling options
What's special
Back on market due to buyers getting cold feet.
Seller is offering a $5k Concession for a rate buydown. Built in 2014, this Midlothian two-story home offers all the space and feeds to MISD. Kitchen features custom stained cabinetry, breakfast bar island, SS appliances, granite countertops with UM sink. Master Bedroom, guest room and office are located on 1st floor, with the other 2 bedrooms being upstairs. Upstairs has a game room-den & abundant storage. Downstairs the fireplace overlooks the spacious family room & kitchen. This home also includes a large covered back patio. oversized utility
Zillow last checked: 8 hours ago
Listing updated: June 19, 2025 at 05:30pm
Listed by:
Matthew Crites 0631657 817-924-4144,
Coldwell Banker Realty 817-924-4144
Bought with:
Jeff Smith
Keller Williams Johnson County
Source: NTREIS,MLS#: 20271120
Facts & features
Interior
Bedrooms & bathrooms
- Bedrooms: 4
- Bathrooms: 3
- Full bathrooms: 3
Bedroom
- Features: Split Bedrooms, Walk-In Closet(s)
- Level: Second
Bedroom
- Features: Split Bedrooms, Walk-In Closet(s)
- Level: Second
Bedroom
- Features: Split Bedrooms
- Level: First
Bedroom
- Features: Dual Sinks, Garden Tub/Roman Tub, Linen Closet, Separate Shower, Walk-In Closet(s)
- Level: First
Bathroom
- Features: Built-in Features, Linen Closet, Solid Surface Counters
- Level: Second
Bathroom
- Features: Built-in Features, Linen Closet, Solid Surface Counters
- Level: First
Den
- Level: Second
Kitchen
- Features: Breakfast Bar, Built-in Features, Granite Counters, Kitchen Island, Walk-In Pantry
- Level: First
Living room
- Level: First
Utility room
- Features: Built-in Features, Utility Room
- Level: First
Heating
- Central, Heat Pump
Cooling
- Central Air, Electric
Appliances
- Included: Dishwasher, Electric Cooktop, Electric Oven, Disposal, Microwave
- Laundry: Electric Dryer Hookup
Features
- Decorative/Designer Lighting Fixtures, Granite Counters, High Speed Internet, Kitchen Island, Open Floorplan, Cable TV, Wired for Sound
- Flooring: Carpet, Ceramic Tile, Wood
- Windows: Window Coverings
- Has basement: No
- Number of fireplaces: 1
- Fireplace features: Wood Burning
Interior area
- Total interior livable area: 2,940 sqft
Property
Parking
- Total spaces: 3
- Parking features: Door-Single, Garage, Garage Door Opener, Garage Faces Side
- Attached garage spaces: 3
Features
- Levels: Two
- Stories: 2
- Patio & porch: Rear Porch, Covered
- Exterior features: Garden, Lighting
- Pool features: None, Community
- Fencing: Wood
Lot
- Size: 0.43 Acres
- Features: Back Yard, Interior Lot, Lawn, Landscaped, Few Trees
Details
- Parcel number: 258728
- Special conditions: Standard
Construction
Type & style
- Home type: SingleFamily
- Architectural style: Traditional,Detached
- Property subtype: Single Family Residence
- Attached to another structure: Yes
Materials
- Brick, Rock, Stone
- Foundation: Slab
- Roof: Composition
Condition
- Year built: 2014
Utilities & green energy
- Sewer: Public Sewer
- Water: Public
- Utilities for property: Electricity Available, Sewer Available, Underground Utilities, Water Available, Cable Available
Community & neighborhood
Security
- Security features: Smoke Detector(s)
Community
- Community features: Playground, Pool, Trails/Paths, Curbs
Location
- Region: Midlothian
- Subdivision: The Rosebud Sec 4
HOA & financial
HOA
- Has HOA: Yes
- HOA fee: $385 annually
- Services included: All Facilities, Association Management, Maintenance Grounds
- Association name: Goddard Management, LLC
- Association phone: 972-920-5474
Price history
| Date | Event | Price |
|---|---|---|
| 5/22/2023 | Sold | -- |
Source: NTREIS #20271120 | ||
| 4/25/2023 | Pending sale | $499,000$170/sqft |
Source: NTREIS #20271120 | ||
| 4/19/2023 | Contingent | $499,000$170/sqft |
Source: NTREIS #20271120 | ||
| 4/12/2023 | Listed for sale | $499,000$170/sqft |
Source: NTREIS #20271120 | ||
| 4/5/2023 | Contingent | $499,000$170/sqft |
Source: NTREIS #20271120 | ||
Public tax history
| Year | Property taxes | Tax assessment |
|---|---|---|
| 2025 | -- | $465,648 -2.1% |
| 2024 | $9,515 +15.3% | $475,561 -7.8% |
| 2023 | $8,250 -10.3% | $515,744 +10% |
Find assessor info on the county website
Neighborhood: Rosebud
Nearby schools
GreatSchools rating
- 7/10Mount Peak Elementary SchoolGrades: PK-5Distance: 0.6 mi
- 7/10Earl & Marthalu Dieterich MiddleGrades: 6-8Distance: 3.1 mi
- 6/10Midlothian High SchoolGrades: 9-12Distance: 3.6 mi
Schools provided by the listing agent
- Elementary: Mtpeak
- Middle: Frank Seale
- High: Midlothian
- District: Midlothian ISD
Source: NTREIS. This data may not be complete. We recommend contacting the local school district to confirm school assignments for this home.
Get a cash offer in 3 minutes
Find out how much your home could sell for in as little as 3 minutes with a no-obligation cash offer.
Estimated market value
$480,000
Get a cash offer in 3 minutes
Find out how much your home could sell for in as little as 3 minutes with a no-obligation cash offer.
Estimated market value
$480,000

