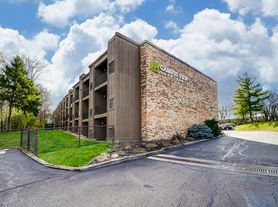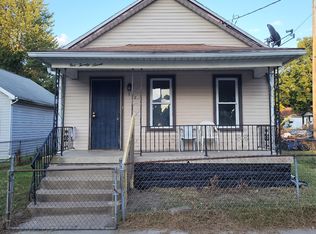Welcome to this charming 3-bedroom, 2-bathroom home located in the vibrant city of Toledo, OH. This property boasts a well-equipped kitchen complete with a stove/oven, microwave, and fridge, perfect for those who love to cook. The home also features washer-dryer hookups, adding convenience to your daily routine. With a thoughtful layout and ample space, this home offers a comfortable living environment. Whether you're a first-time homebuyer or looking to relocate, this property could be the perfect fit for your needs. Come and explore the potential of this Toledo gem!
House for rent
$1,295/mo
Fees may apply
926 Searles Rd, Toledo, OH 43607
3beds
--sqft
Price may not include required fees and charges. Learn more|
Single family residence
Available now
No pets
Hookups laundry
What's special
Comfortable living environmentWasher-dryer hookupsThoughtful layoutAmple spaceWell-equipped kitchen
- 100 days |
- -- |
- -- |
Zillow last checked: 9 hours ago
Listing updated: February 02, 2026 at 09:35am
Travel times
Looking to buy when your lease ends?
Consider a first-time homebuyer savings account designed to grow your down payment with up to a 6% match & a competitive APY.
Facts & features
Interior
Bedrooms & bathrooms
- Bedrooms: 3
- Bathrooms: 2
- Full bathrooms: 2
Appliances
- Included: Microwave, Range Oven, Refrigerator, WD Hookup
- Laundry: Hookups
Features
- Range/Oven, WD Hookup
Property
Parking
- Details: Contact manager
Features
- Exterior features: Range/Oven
Details
- Parcel number: 2020594
Construction
Type & style
- Home type: SingleFamily
- Property subtype: Single Family Residence
Community & HOA
Location
- Region: Toledo
Financial & listing details
- Lease term: Contact For Details
Price history
| Date | Event | Price |
|---|---|---|
| 12/10/2025 | Price change | $1,295-7.2% |
Source: Zillow Rentals Report a problem | ||
| 11/5/2025 | Listed for rent | $1,395+7.3% |
Source: Zillow Rentals Report a problem | ||
| 9/8/2025 | Sold | $135,000-6.8% |
Source: NORIS #6132041 Report a problem | ||
| 9/4/2025 | Pending sale | $144,900 |
Source: NORIS #6132041 Report a problem | ||
| 8/11/2025 | Contingent | $144,900 |
Source: NORIS #6132041 Report a problem | ||
Neighborhood: Scott Park
Nearby schools
GreatSchools rating
- 4/10Keyser Elementary SchoolGrades: PK-8Distance: 0.9 mi
- 2/10Rogers High SchoolGrades: 9-12Distance: 2.8 mi

