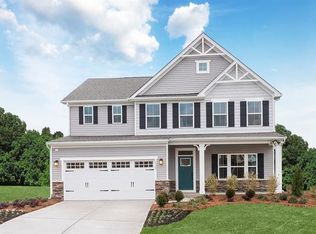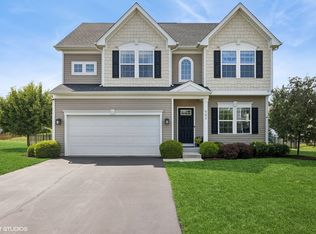Closed
$520,000
926 Sunburst Ln, Gilberts, IL 60136
5beds
3,004sqft
Single Family Residence
Built in 2017
0.29 Acres Lot
$559,400 Zestimate®
$173/sqft
$3,974 Estimated rent
Home value
$559,400
$531,000 - $587,000
$3,974/mo
Zestimate® history
Loading...
Owner options
Explore your selling options
What's special
BIG PRICE IMPROVEMENT!! WELCOME TO THE MUCH-DESIRED CONSERVANCY IN GILBERTS. GORGEOUS LANDON MODEL 5 BEDROOM, 4 BATH HOME AWAITS YOU. HOME SHOWS EXTREMELY WELL AND IS EXCEPTIONALLY VERY CLEAN!! IDEAL 1ST FLOOR BEDROOM THAT CAN BE USED AS AN IN-LAW ARRANGEMENT. HAS ITS OWN FULL BATHROOM. GOURMET KITCHEN WITH MASSIVE ISLAND FOR ENTERTAINING & TONS OF CABINETS. MICROWAVE ABOVE STOVE-TOP COOKER DOES EXHAUST TO THE OUTSIDE. MOCHA-STAINED WOOD FLOORS ON 1ST LEVEL, RECESSED CAN LIGHTING IN EVERY ROOM, PRE-WIRED ALARM SYSTEM, OPTIONAL DINING ROOM . IN ADDITION TO DINETTE AREA. 75 GALLON WATER TANK. UPGRADED WATER DRAIN SYSTEM THAT DRAINS ALL WATER AWAY FROM THE HOME TO THE BACK OF THE LOT UNDERGROUND. EXTRA FEATURE IS AN UPGRADED ROOF STILL UNDER WARRANTY. KITCHEN HAS A STOVE TOP ELECTRIC COOKER, HOWEVER, THERE IS A GAS PIPE IN PLACE TO CONVERT TO GAS COOKING IF DESIRED. WATER SOFTENER SYSTEM AND HUMIDIFIER 1 YR OLD. ALL BASEMENT INSULATION IS UPGRADED. BASEMENT IS UNFINISHED, BUT READY FOR YOUR TOUCHES. PRE-PLUMBED FOR BATHROOM. MASTER BEDROOM HAS THE OPTIONAL TRAY CEILING, AND HAS DUELING WALK-IN CLOSETS. MASTER BATH HAS THE OPTIONAL SOAKING TUB & SHOWER. 2ND BEDROOM HAS ITS' OWN OPTIONAL FULL BATHROOM. BEDROOMS 3 AND 4 ARE EQUIPPED WITH THE JACK AND JILL BATHROOM. THREE CAR GARAGE. THE CONSERVANCY IS CLOSE TO PARKS, GOLF COURSES, AND FOREST PRESERVE. ALSO NEARBY ARE ALGONQUIN COMMONS MALL, RIVER POINT SHOPPING CENTER, ALGONQUIN GALLERIA. WOODMAN'S GROCERY 10 MINUTES AWAY. I-90 OFF OF RANDALL, 20 MINUTES AWAY.
Zillow last checked: 8 hours ago
Listing updated: October 05, 2023 at 01:01am
Listing courtesy of:
Joe Elizondo 312-280-9600,
Gold Coast Realty Chicago
Bought with:
Maria DelBoccio
@properties Christie's International Real Estate
Source: MRED as distributed by MLS GRID,MLS#: 11852762
Facts & features
Interior
Bedrooms & bathrooms
- Bedrooms: 5
- Bathrooms: 4
- Full bathrooms: 4
Primary bedroom
- Features: Flooring (Carpet), Window Treatments (Blinds), Bathroom (Full, Double Sink, Tub & Separate Shwr)
- Level: Second
- Area: 288 Square Feet
- Dimensions: 18X16
Bedroom 2
- Features: Flooring (Carpet), Window Treatments (Blinds)
- Level: Second
- Area: 168 Square Feet
- Dimensions: 12X14
Bedroom 3
- Features: Flooring (Carpet), Window Treatments (Blinds)
- Level: Second
- Area: 156 Square Feet
- Dimensions: 13X12
Bedroom 4
- Features: Flooring (Carpet), Window Treatments (Blinds)
- Level: Second
- Area: 132 Square Feet
- Dimensions: 11X12
Bedroom 5
- Features: Flooring (Carpet), Window Treatments (Blinds)
- Level: Main
- Area: 156 Square Feet
- Dimensions: 12X13
Breakfast room
- Features: Flooring (Hardwood), Window Treatments (Blinds)
- Level: Main
- Area: 170 Square Feet
- Dimensions: 10X17
Dining room
- Features: Flooring (Hardwood), Window Treatments (Blinds)
- Level: Main
- Area: 168 Square Feet
- Dimensions: 12X14
Kitchen
- Features: Kitchen (Eating Area-Breakfast Bar, Island, Breakfast Room, Custom Cabinetry, Granite Counters, Updated Kitchen), Flooring (Hardwood), Window Treatments (Blinds)
- Level: Main
- Area: 170 Square Feet
- Dimensions: 10X17
Laundry
- Features: Flooring (Vinyl)
- Level: Second
- Area: 48 Square Feet
- Dimensions: 8X6
Living room
- Features: Flooring (Hardwood), Window Treatments (Blinds)
- Level: Main
- Area: 360 Square Feet
- Dimensions: 18X20
Heating
- Natural Gas, Forced Air
Cooling
- Central Air, Zoned
Appliances
- Included: Double Oven, Range, Microwave, Dishwasher, Refrigerator, Washer, Dryer, Disposal, Stainless Steel Appliance(s), Cooktop, Humidifier
- Laundry: Upper Level, In Unit
Features
- 1st Floor Bedroom, In-Law Floorplan, 1st Floor Full Bath, Walk-In Closet(s), High Ceilings, Open Floorplan, Dining Combo, Granite Counters
- Flooring: Hardwood
- Basement: Unfinished,Full
Interior area
- Total structure area: 4,508
- Total interior livable area: 3,004 sqft
Property
Parking
- Total spaces: 3
- Parking features: Garage Door Opener, On Site, Garage Owned, Attached, Garage
- Attached garage spaces: 3
- Has uncovered spaces: Yes
Accessibility
- Accessibility features: No Disability Access
Features
- Stories: 2
- Patio & porch: Patio
Lot
- Size: 0.29 Acres
- Dimensions: 72X175X72X175
Details
- Parcel number: 0211349004
- Special conditions: None
- Other equipment: Ceiling Fan(s), Sump Pump
Construction
Type & style
- Home type: SingleFamily
- Architectural style: Contemporary
- Property subtype: Single Family Residence
Materials
- Vinyl Siding
Condition
- New construction: No
- Year built: 2017
Details
- Builder model: LANDON
Utilities & green energy
- Electric: 200+ Amp Service
- Sewer: Public Sewer
- Water: Public
Community & neighborhood
Security
- Security features: Carbon Monoxide Detector(s)
Community
- Community features: Park, Curbs, Sidewalks, Street Lights, Street Paved
Location
- Region: Gilberts
- Subdivision: The Conservancy
HOA & financial
HOA
- Has HOA: Yes
- HOA fee: $63 monthly
- Services included: Other
Other
Other facts
- Listing terms: Conventional
- Ownership: Fee Simple w/ HO Assn.
Price history
| Date | Event | Price |
|---|---|---|
| 9/26/2023 | Sold | $520,000-8.8%$173/sqft |
Source: | ||
| 8/15/2023 | Contingent | $569,900$190/sqft |
Source: | ||
| 8/6/2023 | Price change | $569,900-1.7%$190/sqft |
Source: | ||
| 7/27/2023 | Price change | $579,900-1.5%$193/sqft |
Source: | ||
| 7/13/2023 | Price change | $588,900-1.8%$196/sqft |
Source: | ||
Public tax history
| Year | Property taxes | Tax assessment |
|---|---|---|
| 2024 | $11,223 -6.7% | $171,869 +0.1% |
| 2023 | $12,026 +4.5% | $171,773 +8.5% |
| 2022 | $11,506 +3% | $158,375 +6.3% |
Find assessor info on the county website
Neighborhood: 60136
Nearby schools
GreatSchools rating
- 5/10Gilberts Elementary SchoolGrades: PK-5Distance: 0.8 mi
- 6/10Dundee Middle SchoolGrades: 6-8Distance: 2.7 mi
- 9/10Hampshire High SchoolGrades: 9-12Distance: 5.8 mi
Schools provided by the listing agent
- Elementary: Gilberts Elementary School
- Middle: Dundee Middle School
- High: Hampshire High School
- District: 300
Source: MRED as distributed by MLS GRID. This data may not be complete. We recommend contacting the local school district to confirm school assignments for this home.

Get pre-qualified for a loan
At Zillow Home Loans, we can pre-qualify you in as little as 5 minutes with no impact to your credit score.An equal housing lender. NMLS #10287.
Sell for more on Zillow
Get a free Zillow Showcase℠ listing and you could sell for .
$559,400
2% more+ $11,188
With Zillow Showcase(estimated)
$570,588
