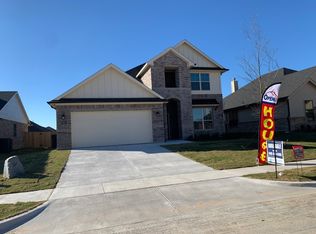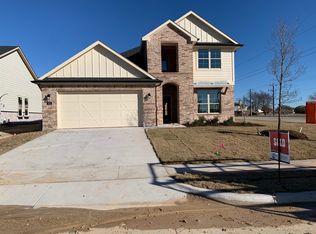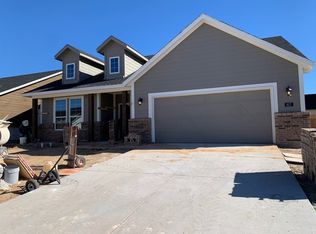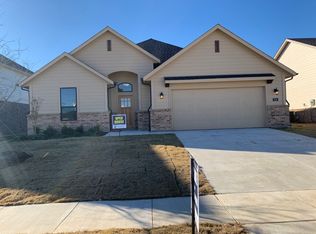The 2,475 square-foot Barrow floor plan incorporates 4 bedrooms, 2.5 baths, and an open concept in the main living area. The kitchen, dining, and family room come together, each with a dedicated space but no walls to divide them. Get creative in your smartly appointed kitchen, including a center island, granite countertops, walk-in pantry, decorator cabinets, and stainless steel appliances. The owners suite is situated on the first floor for privacy and convenience. Unwind in an oversized bedroom where you can view your backyard, maybe from a sitting area. The master bath is styled with dual, but separate, vanities, a soaking tub, and a walk-in shower. Don't miss the flex room with a double-door entry.
This property is off market, which means it's not currently listed for sale or rent on Zillow. This may be different from what's available on other websites or public sources.




