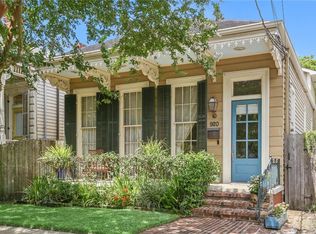Closed
Price Unknown
926 Valence St, New Orleans, LA 70115
2beds
1,558sqft
Single Family Residence
Built in 1927
3,600 Square Feet Lot
$596,800 Zestimate®
$--/sqft
$2,856 Estimated rent
Maximize your home sale
Get more eyes on your listing so you can sell faster and for more.
Home value
$596,800
$537,000 - $662,000
$2,856/mo
Zestimate® history
Loading...
Owner options
Explore your selling options
What's special
AIRBNB POTENTIAL. UPTOWN GATED PARKING HOME effortlessly combines historic charm with smart home features and modern touches. EACH FLOOR has a Bedroom and a FULL Bath. BONUS FLEX ROOM ideal for an office, gym, or playroom. From the Open-concept layout with 12-13 foot ceilings to the ENTERTAINER'S Backyard, which features a Composite Deck, Pergola, and a Putting Green— a perfect place for entertaining. Let your pups roam freely in the FULLY Gated Front and Backyard. Sip on your morning coffee on the charming front porch. Enjoy the convenience of Smart Home Features such as Ring doorbells and Yale locks on each entryway, smart bulbs throughout interior, custom smart landscape lighting and solar-powered accent lights. Sellers just started an Airbnb STR.
Located on the Muses and Thoth parade route and just blocks from Uptown parades! You can enjoy your local favorites like Osteria Lupo, La Boulangerie, Apolline, Shaya, and La Petite Grocery. Roof is 5 years old and camelback roof is 10 years. 2-Car Gated driveway. Currently has an Airbnb License.
Zillow last checked: 8 hours ago
Listing updated: June 19, 2025 at 09:46am
Listed by:
Krystal Mendiola 718-715-8628,
Compass Uptown-Maple St (LATT28)
Bought with:
Doris Schutte
REVE, REALTORS
Source: GSREIN,MLS#: 2494558
Facts & features
Interior
Bedrooms & bathrooms
- Bedrooms: 2
- Bathrooms: 2
- Full bathrooms: 2
Primary bedroom
- Description: Flooring: Wood
- Level: Second
- Dimensions: 11 x 12.3
Bedroom
- Description: Flooring: Wood
- Level: First
- Dimensions: 9 x 14.7
Primary bathroom
- Description: Flooring: Tile
- Level: Second
- Dimensions: 9.6 x 7.8
Bathroom
- Description: Flooring: Tile
- Level: First
- Dimensions: 7 x 8
Dining room
- Description: Flooring: Wood
- Level: First
- Dimensions: 13 x 14
Living room
- Description: Flooring: Wood
- Level: First
- Dimensions: 15.3 x 37
Office
- Description: Flooring: Tile
- Level: First
- Dimensions: 15.4 x 10.5
Heating
- Central
Cooling
- Central Air
Appliances
- Included: Dryer, Dishwasher, Disposal, Ice Maker, Oven, Range, Refrigerator, Washer
- Laundry: Washer Hookup, Dryer Hookup
Features
- Wet Bar, Carbon Monoxide Detector, Stone Counters, Smart Home
- Has fireplace: No
- Fireplace features: None
Interior area
- Total structure area: 1,668
- Total interior livable area: 1,558 sqft
Property
Parking
- Parking features: Driveway, Off Street, Two Spaces
Features
- Levels: Two
- Stories: 2
- Patio & porch: Brick, Patio, Porch
- Exterior features: Fence, Porch, Patio
- Pool features: None
Lot
- Size: 3,600 sqft
- Dimensions: 120 x 30
- Features: City Lot, Rectangular Lot
Details
- Parcel number: 614201615
- Special conditions: None
Construction
Type & style
- Home type: SingleFamily
- Architectural style: Camelback
- Property subtype: Single Family Residence
Materials
- Asbestos, Wood Siding
- Foundation: Raised
- Roof: Shingle
Condition
- Excellent
- Year built: 1927
Utilities & green energy
- Sewer: Public Sewer
- Water: Public
Community & neighborhood
Security
- Security features: Security System, Closed Circuit Camera(s)
Location
- Region: New Orleans
Price history
| Date | Event | Price |
|---|---|---|
| 6/19/2025 | Sold | -- |
Source: | ||
| 5/27/2025 | Pending sale | $599,000$384/sqft |
Source: Latter and Blum #2494558 | ||
| 5/27/2025 | Contingent | $599,000$384/sqft |
Source: | ||
| 5/8/2025 | Price change | $599,000-7.7%$384/sqft |
Source: | ||
| 4/9/2025 | Price change | $649,000-3.9%$417/sqft |
Source: | ||
Public tax history
| Year | Property taxes | Tax assessment |
|---|---|---|
| 2025 | $6,807 -1.5% | $58,420 |
| 2024 | $6,909 -7.4% | $58,420 +10.2% |
| 2023 | $7,460 -47.9% | $53,020 +85.1% |
Find assessor info on the county website
Neighborhood: Uptown
Nearby schools
GreatSchools rating
- 7/10Benjamin Franklin Elementary Math And ScienceGrades: PK-8Distance: 0.6 mi
- NAMcDonogh 35 College Preparatory SchoolGrades: 9-12Distance: 5.5 mi
- 8/10Mary McLeod Bethune Elementary School of Literature & TechnologyGrades: PK-8Distance: 5.8 mi
Sell for more on Zillow
Get a free Zillow Showcase℠ listing and you could sell for .
$596,800
2% more+ $11,936
With Zillow Showcase(estimated)
$608,736