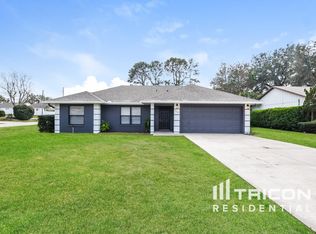Please note, our homes are available on a first-come, first-serve basis and are not reserved until the holding fee agreement is signed and the holding fee is paid by the primary applicant.
This home features Progress Smart Home - Progress Residential's smart home app, which allows you to control the home securely from any of your devices.
This home is priced to rent and won't be around for long. Apply now, while we make this home ready for you, or call to arrange a meeting with your local Progress Residential leasing specialist today.
This Eustis rental home with three bedrooms and two bathrooms houses a variety of renovations. A bright and airy living room with pristine wood-look vinyl plank flooring and soft-toned walls welcomes you inside this single-level property. There's a charming arched doorway that leads into the kitchen, where you'll find granite countertops and a view of the dining area and the sliding glass doors leading outside. Pull up a stool and grab a quick bite at the breakfast bar. A ceiling fan will keep you comfortable in the main bedroom, which enjoys a view of the concrete back patio and the lawn in the fenced backyard out the big window. Plus, there's a walk-in closet and an en suite bathroom. Book your tour today!
House for rent
$1,930/mo
926 Vanderbilt Dr, Eustis, FL 32726
3beds
1,832sqft
Price may not include required fees and charges.
Single family residence
Available Mon Aug 25 2025
Cats, dogs OK
Ceiling fan
In unit laundry
Attached garage parking
-- Heating
What's special
Breakfast barEn suite bathroomGranite countertopsCeiling fanFenced backyardSoft-toned wallsWood-look vinyl plank flooring
- 3 days
- on Zillow |
- -- |
- -- |
Travel times
Add up to $600/yr to your down payment
Consider a first-time homebuyer savings account designed to grow your down payment with up to a 6% match & 4.15% APY.
Facts & features
Interior
Bedrooms & bathrooms
- Bedrooms: 3
- Bathrooms: 2
- Full bathrooms: 2
Cooling
- Ceiling Fan
Appliances
- Laundry: Contact manager
Features
- Ceiling Fan(s), Walk In Closet, Walk-In Closet(s)
- Flooring: Linoleum/Vinyl, Tile
Interior area
- Total interior livable area: 1,832 sqft
Property
Parking
- Parking features: Attached, Garage
- Has attached garage: Yes
- Details: Contact manager
Features
- Stories: 1
- Patio & porch: Patio
- Exterior features: 1 Story, Brick, Dual-Vanity Sinks, Eat-in Kitchen, Garden, Granite Countertops, Great Room, Natural Light / Sky Lights, Open Floor Plan, Smart Home, Stainless Steel Appliances, Walk In Closet, Walk-In Shower
- Fencing: Fenced Yard
Details
- Parcel number: 071927180500011000
Construction
Type & style
- Home type: SingleFamily
- Property subtype: Single Family Residence
Materials
- wood frame
Condition
- Year built: 2003
Community & HOA
Location
- Region: Eustis
Financial & listing details
- Lease term: Contact For Details
Price history
| Date | Event | Price |
|---|---|---|
| 8/9/2025 | Price change | $1,930-34.6%$1/sqft |
Source: Zillow Rentals | ||
| 8/8/2025 | Listed for rent | $2,950+54.5%$2/sqft |
Source: Zillow Rentals | ||
| 9/25/2023 | Listing removed | -- |
Source: Zillow Rentals | ||
| 9/21/2023 | Price change | $1,910-2.1%$1/sqft |
Source: Zillow Rentals | ||
| 9/13/2023 | Price change | $1,950-2%$1/sqft |
Source: Zillow Rentals | ||
![[object Object]](https://photos.zillowstatic.com/fp/36f55ffdf7dae944313855b32d77ddd8-p_i.jpg)
