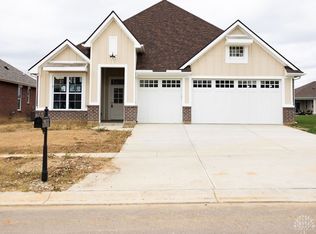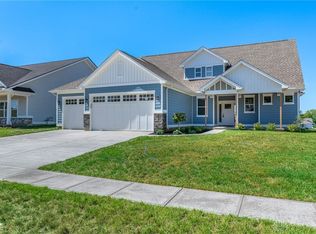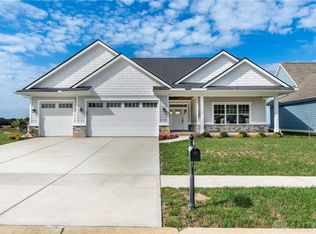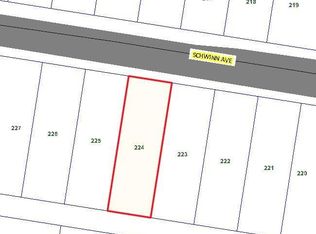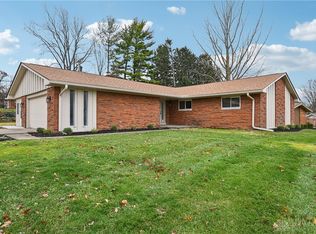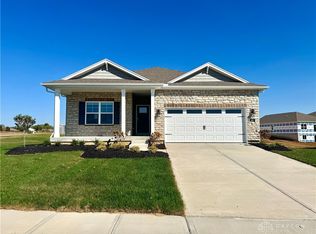926 Wright Cycle Blvd, Xenia, OH 45385
What's special
- 48 days |
- 228 |
- 7 |
Zillow last checked: 8 hours ago
Listing updated: December 11, 2025 at 12:09pm
Brett L Williford 937-477-3223,
Irongate Inc.
Travel times
Schedule tour
Facts & features
Interior
Bedrooms & bathrooms
- Bedrooms: 3
- Bathrooms: 2
- Full bathrooms: 2
- Main level bathrooms: 2
Primary bedroom
- Level: Main
- Dimensions: 16 x 13
Bedroom
- Level: Main
- Dimensions: 13 x 11
Bedroom
- Level: Main
- Dimensions: 12 x 11
Dining room
- Level: Main
- Dimensions: 11 x 9
Entry foyer
- Level: Main
- Dimensions: 6 x 6
Great room
- Level: Main
- Dimensions: 20 x 16
Kitchen
- Level: Main
- Dimensions: 14 x 10
Utility room
- Level: Main
- Dimensions: 8 x 6
Heating
- Forced Air, Natural Gas
Cooling
- Central Air
Appliances
- Included: Dishwasher, Disposal, Microwave, Range, Refrigerator, Electric Water Heater
Features
- Kitchen/Family Room Combo, Pantry, Quartz Counters, Solid Surface Counters, Walk-In Closet(s)
- Windows: Double Pane Windows, Vinyl
- Number of fireplaces: 1
- Fireplace features: One, Gas
Interior area
- Total structure area: 1,505
- Total interior livable area: 1,505 sqft
Property
Parking
- Total spaces: 3
- Parking features: Attached, Garage, Garage Door Opener, Storage
- Attached garage spaces: 3
Features
- Levels: One
- Stories: 1
- Patio & porch: Patio, Porch
- Exterior features: Porch, Patio
Lot
- Size: 0.3 Acres
- Dimensions: 60 x 220
Details
- Parcel number: M40000100600010400
- Zoning: Residential
- Zoning description: Residential
Construction
Type & style
- Home type: SingleFamily
- Architectural style: Traditional
- Property subtype: Single Family Residence
Materials
- Brick, Fiber Cement, Frame
- Foundation: Slab
Condition
- New construction: Yes
- Year built: 2025
Details
- Builder model: Goldy
- Builder name: Robinwood Development
Utilities & green energy
- Water: Public
- Utilities for property: Natural Gas Available, Sewer Available, Water Available
Community & HOA
Community
- Subdivision: Wright Cycle Estates
HOA
- Has HOA: Yes
- HOA fee: $200 annually
Location
- Region: Xenia
Financial & listing details
- Price per square foot: $266/sqft
- Date on market: 10/31/2025
- Listing terms: Conventional
About the community
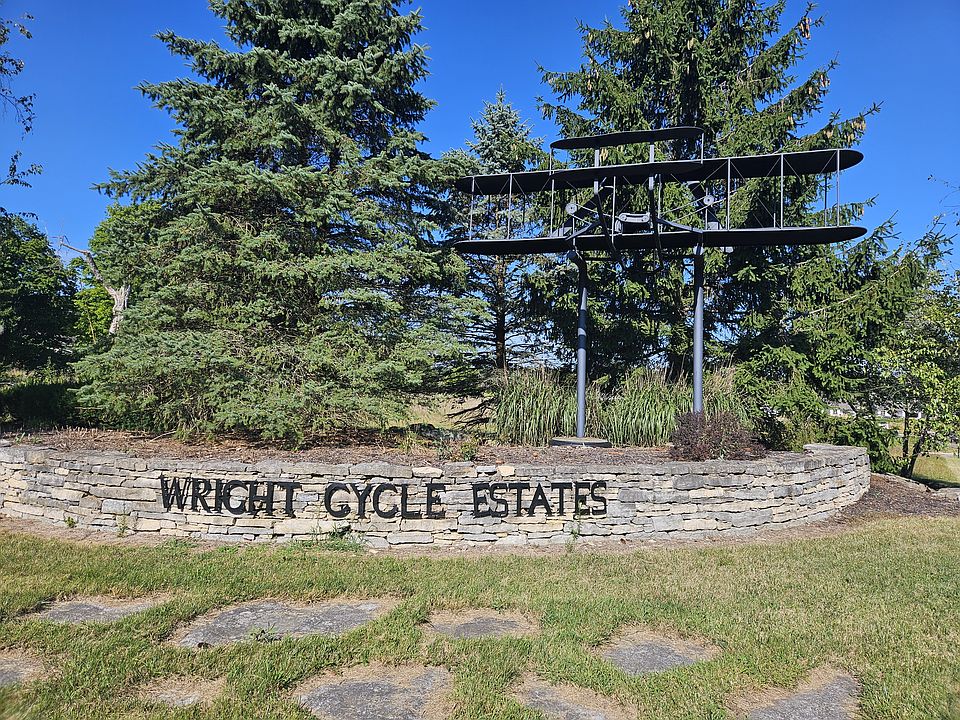
We cover the closing costs!
Purchase one of our existing market home by the end of 2025 and we'll cover the closing costs for you!Source: Robinwood Development
6 homes in this community
Available homes
| Listing | Price | Bed / bath | Status |
|---|---|---|---|
Current home: 926 Wright Cycle Blvd | $399,900 | 3 bed / 2 bath | Available |
| 920 Wright Cycle Blvd | $479,900 | 3 bed / 2 bath | Available |
| 2102 High Wheel Dr | $529,900 | 3 bed / 2 bath | Available |
| 913 Wright Cycle Blvd | $475,000 | 3 bed / 3 bath | Under construction |
| 2261 Tandem Dr | $479,900 | 3 bed / 2 bath | Under construction |
Available lots
| Listing | Price | Bed / bath | Status |
|---|---|---|---|
| 2263 Rider Way | $399,900+ | 3 bed / 2 bath | Customizable |
Source: Robinwood Development
Contact agent
By pressing Contact agent, you agree that Zillow Group and its affiliates, and may call/text you about your inquiry, which may involve use of automated means and prerecorded/artificial voices. You don't need to consent as a condition of buying any property, goods or services. Message/data rates may apply. You also agree to our Terms of Use. Zillow does not endorse any real estate professionals. We may share information about your recent and future site activity with your agent to help them understand what you're looking for in a home.
Learn how to advertise your homesEstimated market value
$396,400
$377,000 - $416,000
$2,040/mo
Price history
| Date | Event | Price |
|---|---|---|
| 11/24/2025 | Price change | $399,900-4.8%$266/sqft |
Source: | ||
| 11/1/2025 | Listed for sale | $419,900$279/sqft |
Source: DABR MLS #947022 | ||
Public tax history
Monthly payment
Neighborhood: 45385
Nearby schools
GreatSchools rating
- 8/10Arrowood ElementaryGrades: K-5Distance: 1.3 mi
- 4/10Warner Middle SchoolGrades: 6-8Distance: 1.5 mi
- 4/10Xenia High SchoolGrades: 9-12Distance: 3.9 mi
Schools provided by the builder
- District: Xenia Community Schools
Source: Robinwood Development. This data may not be complete. We recommend contacting the local school district to confirm school assignments for this home.
