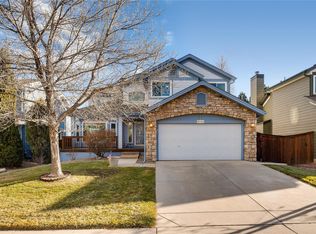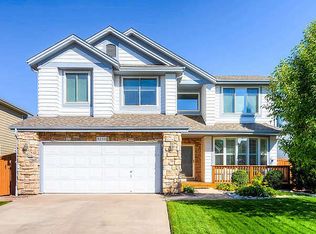Sold for $644,000
$644,000
9260 Buttonhill Court, Highlands Ranch, CO 80130
3beds
2,293sqft
Single Family Residence
Built in 1991
6,534 Square Feet Lot
$644,500 Zestimate®
$281/sqft
$3,128 Estimated rent
Home value
$644,500
$612,000 - $677,000
$3,128/mo
Zestimate® history
Loading...
Owner options
Explore your selling options
What's special
This rare Central Highlands Ranch 3bdrm/3baths corner lot provides a newly stained deck that is very spacious and open with plenty of shades. The vaulted ceilings feature a bright living room and dining room as you enter the house on gleaming hardwood floors. The family room offers a gas log fireplace and is open to the eat-in kitchen featuring granite counters and stainless-steel appliances.
Upstairs you will find 3 additional bedrooms including the primary suite with the 5-piece bath. This location offers easy access to
C-470 near Quebec and University Blvd for easy access to DTC and Downtown Denver. Enjoy all 4 recreation centers, parks, trails, shopping areas, and restaurants that Central Highlands Ranch has to offer. Additional upgrades include, an Ecobee Smart Thermostat, Vivint security system with doorbell camera ready for transfer of ownership and Culligan water softener.
Zillow last checked: 8 hours ago
Listing updated: September 13, 2023 at 09:41pm
Listed by:
Thao Nguyen 720-936-8833,
RE/MAX Professionals
Bought with:
Shawn Leonard
Coldwell Banker Realty 24
Source: REcolorado,MLS#: 2751284
Facts & features
Interior
Bedrooms & bathrooms
- Bedrooms: 3
- Bathrooms: 3
- Full bathrooms: 2
- 1/2 bathrooms: 1
- Main level bathrooms: 1
Bedroom
- Level: Upper
- Area: 182 Square Feet
- Dimensions: 13 x 14
Bedroom
- Level: Upper
- Area: 130 Square Feet
- Dimensions: 10 x 13
Bedroom
- Level: Upper
- Area: 108 Square Feet
- Dimensions: 9 x 12
Primary bathroom
- Level: Upper
- Area: 99 Square Feet
- Dimensions: 9 x 11
Bathroom
- Level: Upper
- Area: 32 Square Feet
- Dimensions: 4 x 8
Bathroom
- Level: Main
- Area: 35 Square Feet
- Dimensions: 5 x 7
Dining room
- Level: Main
- Area: 130 Square Feet
- Dimensions: 10 x 13
Family room
- Level: Main
- Area: 238 Square Feet
- Dimensions: 14 x 17
Family room
- Level: Lower
- Area: 320 Square Feet
- Dimensions: 16 x 20
Kitchen
- Level: Main
- Area: 156 Square Feet
- Dimensions: 12 x 13
Laundry
- Level: Lower
- Area: 40 Square Feet
- Dimensions: 4 x 10
Living room
- Level: Main
- Area: 169 Square Feet
- Dimensions: 13 x 13
Heating
- Forced Air, Natural Gas
Cooling
- Central Air
Appliances
- Included: Dishwasher, Disposal, Dryer, Microwave, Oven, Refrigerator, Self Cleaning Oven, Washer
- Laundry: Laundry Closet
Features
- Ceiling Fan(s), Eat-in Kitchen, Five Piece Bath, Open Floorplan, Primary Suite, Radon Mitigation System, Smoke Free, Vaulted Ceiling(s), Walk-In Closet(s)
- Flooring: Carpet, Wood
- Windows: Double Pane Windows
- Basement: Cellar,Finished,Partial
- Number of fireplaces: 1
- Fireplace features: Family Room, Gas, Gas Log
Interior area
- Total structure area: 2,293
- Total interior livable area: 2,293 sqft
- Finished area above ground: 1,701
- Finished area below ground: 500
Property
Parking
- Total spaces: 2
- Parking features: Concrete
- Attached garage spaces: 2
Features
- Levels: Tri-Level
- Patio & porch: Deck
- Exterior features: Playground, Private Yard
- Fencing: Full
Lot
- Size: 6,534 sqft
- Features: Corner Lot, Landscaped, Sprinklers In Front, Sprinklers In Rear
Details
- Parcel number: R0355570
- Zoning: PDU
- Special conditions: Standard
Construction
Type & style
- Home type: SingleFamily
- Architectural style: Contemporary
- Property subtype: Single Family Residence
Materials
- Frame
- Foundation: Slab
- Roof: Composition
Condition
- Year built: 1991
Utilities & green energy
- Sewer: Public Sewer
- Water: Public
- Utilities for property: Cable Available, Natural Gas Available
Community & neighborhood
Security
- Security features: Carbon Monoxide Detector(s), Smoke Detector(s)
Location
- Region: Highlands Ranch
- Subdivision: Highlands Ranch
HOA & financial
HOA
- Has HOA: Yes
- HOA fee: $165 quarterly
- Amenities included: Clubhouse, Fitness Center, Park, Playground, Pool, Spa/Hot Tub, Tennis Court(s), Trail(s)
- Services included: Maintenance Grounds
- Association name: Highlands Ranch
- Association phone: 303-791-2500
Other
Other facts
- Listing terms: 1031 Exchange,Cash,Conventional,FHA,VA Loan
- Ownership: Individual
- Road surface type: Paved
Price history
| Date | Event | Price |
|---|---|---|
| 8/30/2023 | Sold | $644,000-6.5%$281/sqft |
Source: | ||
| 7/7/2022 | Listing removed | -- |
Source: Zillow Rental Manager Report a problem | ||
| 7/1/2022 | Listed for rent | $3,000$1/sqft |
Source: Zillow Rental Manager Report a problem | ||
| 6/23/2022 | Price change | $688,800-1.5%$300/sqft |
Source: | ||
| 6/8/2022 | Listed for sale | $698,950+83.9%$305/sqft |
Source: | ||
Public tax history
| Year | Property taxes | Tax assessment |
|---|---|---|
| 2025 | $3,835 +0.2% | $40,220 -9.4% |
| 2024 | $3,828 +31.2% | $44,380 -1% |
| 2023 | $2,917 -3.9% | $44,810 +40.3% |
Find assessor info on the county website
Neighborhood: 80130
Nearby schools
GreatSchools rating
- 6/10Fox Creek Elementary SchoolGrades: PK-6Distance: 0.6 mi
- 5/10Cresthill Middle SchoolGrades: 7-8Distance: 0.4 mi
- 9/10Highlands Ranch High SchoolGrades: 9-12Distance: 0.5 mi
Schools provided by the listing agent
- Elementary: Fox Creek
- Middle: Cresthill
- High: Highlands Ranch
- District: Douglas RE-1
Source: REcolorado. This data may not be complete. We recommend contacting the local school district to confirm school assignments for this home.
Get a cash offer in 3 minutes
Find out how much your home could sell for in as little as 3 minutes with a no-obligation cash offer.
Estimated market value$644,500
Get a cash offer in 3 minutes
Find out how much your home could sell for in as little as 3 minutes with a no-obligation cash offer.
Estimated market value
$644,500

