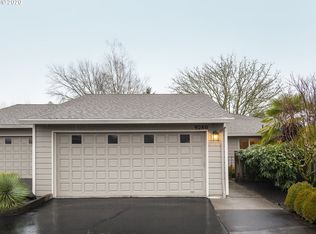Spacious single-level 2-bed, 2-bath townhouse with 2-car garage close to school, Greenway Park. Peaceful, private setting, fenced back lawn with garden potential. Large windows for lots of light. First time on the market since new. Mostly original, great opportunity for new owner to make custom design choices.
This property is off market, which means it's not currently listed for sale or rent on Zillow. This may be different from what's available on other websites or public sources.
