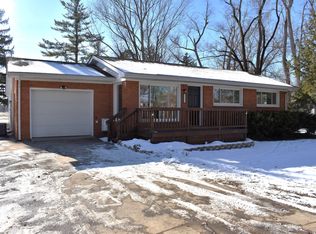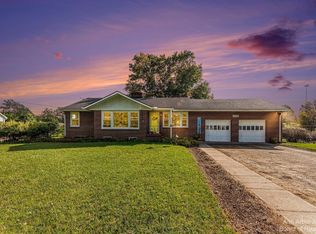This home is full of character, warmth, and charm, and tons of updates. Living here you will enjoy privacy, solitude, and the feeling of being up north every day, while being able to enjoy nearby conveniences of city living. The main floor features a large, light-filled living room, the main bedroom with a walk-in cedar-lined closet, a 2nd bedroom, and an updated half bath. The full bathroom features a double sink vanity, a jetted tub, a glass shower, a linen closet, and a glass block window. The family room features a Vermont Casting Wood Burning stove, a vaulted ceiling, and a library ladder to access a bookshelf and lighted attic storage. The family room also features large capacity LG stacking washer and dryer with an adjoining counter with sink and lower cabinets. The kitchen features stainless appliances, a Vintage Frigidaire Imperial Flair Range with two ovens and pull-out stovetop, and quality Cherry cabinetry. Upstairs there are 2 large bedrooms with skylights and walk-in closets. Outside, the large brick terrace includes an arbor with Wisteria covering above, flower beds, and a storage area. Please see attachments for additional features.
This property is off market, which means it's not currently listed for sale or rent on Zillow. This may be different from what's available on other websites or public sources.


