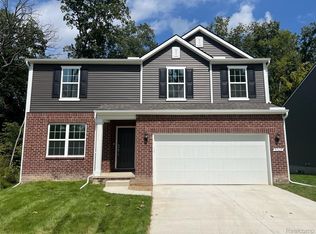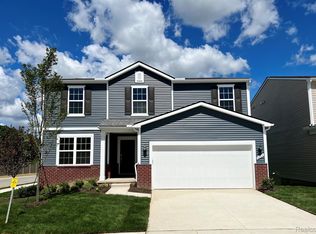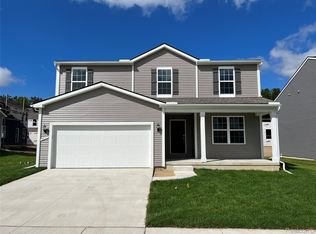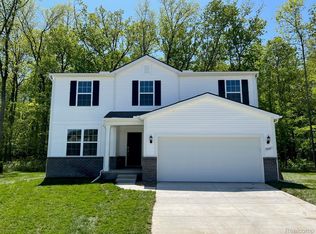Sold for $498,190 on 07/29/25
$498,190
9263 Hemlock Ln, Dexter, MI 48130
3beds
1,893sqft
Single Family Residence
Built in 2024
6,098.4 Square Feet Lot
$499,300 Zestimate®
$263/sqft
$-- Estimated rent
Home value
$499,300
$449,000 - $554,000
Not available
Zestimate® history
Loading...
Owner options
Explore your selling options
What's special
To-be-built 3-bedroom Oakdale design. Perfectly appointed with all the features you want. Starting with the kitchen, you will find a spacious island with seating and a double-door pantry. Entertaining is a breeze with the open concept flow from kitchen to dining area to gathering room. The flex room on the main floor is great for a home office space or cozy den withthe warmth of the sun pouring through the large window. The second floor features a spacious owner's suite with an oversized walk-in closet, two secondary bedrooms, a large family bath, convenient second-floor laundry, and a bonus storage closet. Quality materials range from durable vinyl plank flooring to plush modern carpet and quartz countertops throughout the home. Located minutes away from acclaimed Dexter schools, shopping, freeways, and more. Fiber internet included in the HOA dues perfect for those who work from home. Estimated move in Aug-October. Purchase today and add your own selections!
Zillow last checked: 8 hours ago
Listing updated: August 01, 2025 at 04:15pm
Listed by:
Heather S Shaffer 248-254-7900,
PH Relocation Services LLC
Bought with:
Unidentified Agent
Unidentified Office
Source: Realcomp II,MLS#: 20240069341
Facts & features
Interior
Bedrooms & bathrooms
- Bedrooms: 3
- Bathrooms: 3
- Full bathrooms: 2
- 1/2 bathrooms: 1
Primary bedroom
- Level: Upper
- Dimensions: 15 x 14
Bedroom
- Level: Upper
- Dimensions: 10 x 10
Bedroom
- Level: Upper
- Dimensions: 10 x 10
Primary bathroom
- Level: Upper
Other
- Level: Upper
Other
- Level: Entry
Dining room
- Level: Entry
- Dimensions: 14 x 9
Family room
- Level: Entry
- Dimensions: 14 x 18
Kitchen
- Level: Entry
- Dimensions: 12 x 12
Heating
- Forced Air, Natural Gas
Cooling
- Central Air
Features
- Basement: Unfinished
- Has fireplace: No
Interior area
- Total interior livable area: 1,893 sqft
- Finished area above ground: 1,893
Property
Parking
- Total spaces: 2
- Parking features: Two Car Garage, Attached, Garage Door Opener
- Attached garage spaces: 2
Features
- Levels: Two
- Stories: 2
- Entry location: GroundLevel
- Patio & porch: Porch
- Pool features: None
Lot
- Size: 6,098 sqft
- Dimensions: 66 x 93 x 67 x 103
Details
- Parcel number: G00724301104
- Special conditions: Short Sale No,Standard
Construction
Type & style
- Home type: SingleFamily
- Architectural style: Colonial
- Property subtype: Single Family Residence
Materials
- Brick, Vinyl Siding
- Foundation: Basement, Poured
Condition
- New Construction
- New construction: Yes
- Year built: 2024
Details
- Warranty included: Yes
Utilities & green energy
- Sewer: Public Sewer
- Water: Community
Community & neighborhood
Location
- Region: Dexter
- Subdivision: THORNTON FARMS PHASE III -LIMA TWP
HOA & financial
HOA
- Has HOA: Yes
- HOA fee: $1,200 annually
- Association phone: 248-254-7900
Other
Other facts
- Listing agreement: Exclusive Right To Sell
- Listing terms: Cash,Conventional,FHA,Va Loan
Price history
| Date | Event | Price |
|---|---|---|
| 7/29/2025 | Sold | $498,190+11.5%$263/sqft |
Source: | ||
| 6/19/2025 | Pending sale | $446,990$236/sqft |
Source: | ||
| 6/19/2025 | Listing removed | $446,990$236/sqft |
Source: | ||
| 3/28/2025 | Pending sale | $446,990$236/sqft |
Source: | ||
| 3/28/2025 | Listing removed | $446,990$236/sqft |
Source: | ||
Public tax history
| Year | Property taxes | Tax assessment |
|---|---|---|
| 2025 | $59 | $47,300 +32.9% |
| 2024 | -- | $35,600 +16% |
| 2023 | -- | $30,700 |
Find assessor info on the county website
Neighborhood: 48130
Nearby schools
GreatSchools rating
- 7/10Creekside Intermediate SchoolGrades: PK,5-6Distance: 3.1 mi
- 8/10Mill Creek Middle SchoolGrades: 7-8Distance: 3.4 mi
- 9/10Dexter High SchoolGrades: 9-12Distance: 2.5 mi
Get a cash offer in 3 minutes
Find out how much your home could sell for in as little as 3 minutes with a no-obligation cash offer.
Estimated market value
$499,300
Get a cash offer in 3 minutes
Find out how much your home could sell for in as little as 3 minutes with a no-obligation cash offer.
Estimated market value
$499,300



