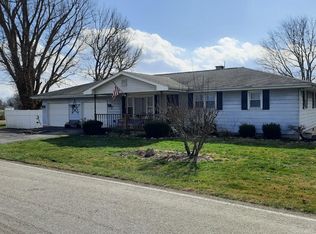Sold for $144,200
$144,200
9264 Aberdeen Rd, Rising Sun, IN 47040
3beds
2baths
1,792sqft
SingleFamily
Built in 1997
3.45 Acres Lot
$200,900 Zestimate®
$80/sqft
$2,109 Estimated rent
Home value
$200,900
$161,000 - $239,000
$2,109/mo
Zestimate® history
Loading...
Owner options
Explore your selling options
What's special
Looking for country living? Look no further! Check out this well-maintained mobile home on 3.45 acres of land, stocked pond, above ground pool, the cvrd front porch is perfect place to enjoy the solitude of country living. Cash only. Home sold AS IS. Motivated Seller.
Facts & features
Interior
Bedrooms & bathrooms
- Bedrooms: 3
- Bathrooms: 2
Heating
- Other
Cooling
- Central
Features
- Basement: None
Interior area
- Total interior livable area: 1,792 sqft
Property
Parking
- Total spaces: 1
Features
- Levels: One
Lot
- Size: 3.45 Acres
Details
- Parcel number: 580521400008000001
Construction
Type & style
- Home type: SingleFamily
Materials
- Frame
- Foundation: Crawl/Raised
- Roof: Asphalt
Condition
- Year built: 1997
Utilities & green energy
- Sewer: Septic Tank
- Water: Public
Community & neighborhood
Location
- Region: Rising Sun
Other
Other facts
- Property Type: Residential
- Appliances: Dishwasher, Refrigerator, Oven/Range
- Cooling: Central Air, Window Unit
- Foundation: Block
- Fencing Y/N: Yes
- Heating: Electric
- Pond/Lake Y/N: Yes
- Roof: Metal
- Sewer: Septic Tank
- Windows: Wood, Aluminum
- Water Source: Public
- View: Lake/Pond
- Road Surface: Gravel
- Construction: Aluminum Siding
- Pool: Above Ground
- Levels: One
- Fencing/Misc: Partial, Electric
- Laundry Level 1: Yes
- Water Heating: Electric
- Architecture: Other
- Access: County Road
- Land Description: Lake/Pond, Cleared
- Entry (Foyer): Vinyl
- Bath 1 Level: 1
- Bath 1: Full
- Driveway Type: Gravel
- Road Frontage: 0.00
- Total Rooms: 6
- Living Room: 15x16 Level: 1
- Semi-Annual Taxes: 270.46
Price history
| Date | Event | Price |
|---|---|---|
| 6/30/2025 | Sold | $144,200+3%$80/sqft |
Source: Public Record Report a problem | ||
| 6/3/2025 | Listed for sale | $140,000-8.8%$78/sqft |
Source: MLS of Southeastern Indiana #205172 Report a problem | ||
| 3/16/2022 | Sold | $153,500-7%$86/sqft |
Source: | ||
| 3/10/2022 | Pending sale | $165,000$92/sqft |
Source: | ||
| 3/7/2022 | Listed for sale | $165,000$92/sqft |
Source: | ||
Public tax history
| Year | Property taxes | Tax assessment |
|---|---|---|
| 2024 | $1,527 +26% | $103,700 +5.7% |
| 2023 | $1,212 +127.8% | $98,100 +6.1% |
| 2022 | $532 +0.3% | $92,500 +21.9% |
Find assessor info on the county website
Neighborhood: 47040
Nearby schools
GreatSchools rating
- 6/10Ohio County Elementary-Middle SchoolGrades: PK-5Distance: 7.6 mi
- 3/10Ohio County Middle SchoolGrades: 6-8Distance: 7.6 mi
- 6/10Rising Sun High SchoolGrades: 9-12Distance: 7.9 mi
Schools provided by the listing agent
- District: Rising Sun - Ohio Co
Source: The MLS. This data may not be complete. We recommend contacting the local school district to confirm school assignments for this home.
Get pre-qualified for a loan
At Zillow Home Loans, we can pre-qualify you in as little as 5 minutes with no impact to your credit score.An equal housing lender. NMLS #10287.
